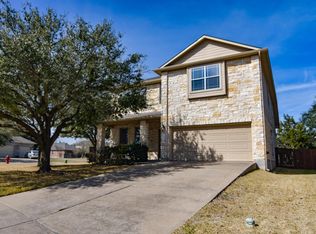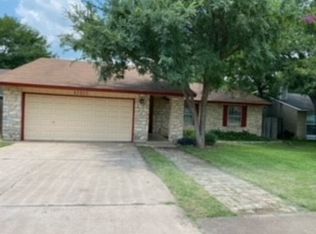Stunning 5-bed, 4-bath home in the Ranch at Brushy Creek Sec 01 subdivision. This spacious residence features an open plan with soaring ceilings, an inviting family room with fireplace, and abundant natural light. The gourmet kitchen boasts granite counters, stainless steel appliances, island with breakfast bar, and a large pantry. The luxurious master suite offers dual vanities, soaking tub, separate shower, and sizable walk-in closet. Four secondary bedrooms plus additional flex/formal spaces make this home perfect for family life, guests or work-from-home. Outside, enjoy a private backyard retreat with a covered patio and beautifully landscaped yard. Three-car garage, upgraded finishes, and premium location near shopping, schools, parks, and major employers. A must-see in Cedar Park!
House for rent
$3,200/mo
Cedar Park, TX 78613
5beds
3,132sqft
Price may not include required fees and charges.
Singlefamily
Available Wed Nov 5 2025
Cats, dogs OK
Central air, ceiling fan
In unit laundry
2 Garage spaces parking
-- Heating
What's special
Private backyard retreatAbundant natural lightStainless steel appliancesGranite countersCovered patioSizable walk-in closetSoaking tub
- 14 days |
- -- |
- -- |
Zillow can help you save for your dream home
With a 6% savings match, a first-time homebuyer savings account is designed to help you reach your down payment goals faster.
Offer exclusive to Foyer+; Terms apply. Details on landing page.
Facts & features
Interior
Bedrooms & bathrooms
- Bedrooms: 5
- Bathrooms: 4
- Full bathrooms: 3
- 1/2 bathrooms: 1
Cooling
- Central Air, Ceiling Fan
Appliances
- Included: Dishwasher, Dryer, Microwave, Oven, Refrigerator, Stove, Washer
- Laundry: In Unit, Inside, Laundry Room
Features
- Breakfast Bar, Ceiling Fan(s), Crown Molding, High Ceilings, Kitchen Island, Open Floorplan, Stone Counters, Vaulted Ceiling(s), Walk In Closet
- Flooring: Carpet, Tile
Interior area
- Total interior livable area: 3,132 sqft
Property
Parking
- Total spaces: 2
- Parking features: Garage, Covered
- Has garage: Yes
- Details: Contact manager
Features
- Stories: 2
- Exterior features: Contact manager
Construction
Type & style
- Home type: SingleFamily
- Property subtype: SingleFamily
Condition
- Year built: 2006
Community & HOA
Community
- Features: Playground
Location
- Region: Cedar Park
Financial & listing details
- Lease term: 12 Months
Price history
| Date | Event | Price |
|---|---|---|
| 10/1/2025 | Price change | $3,200-8.4%$1/sqft |
Source: Unlock MLS #3488437 | ||
| 10/2/2022 | Listed for rent | $3,495$1/sqft |
Source: Zillow Rental Manager | ||
| 10/1/2014 | Listing removed | $350,000$112/sqft |
Source: Sheila T. Hilts Real Estate Co., Inc. #6920040 | ||
| 8/13/2014 | Listed for sale | $350,000+40%$112/sqft |
Source: Sheila T. Hilts Real Estate Co., Inc. #6920040 | ||
| 5/11/2009 | Listing removed | $250,000$80/sqft |
Source: Prudential Real Estate #4791758 | ||

