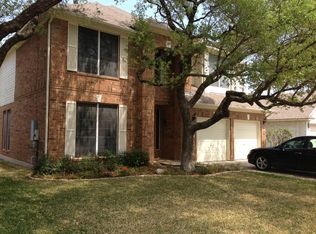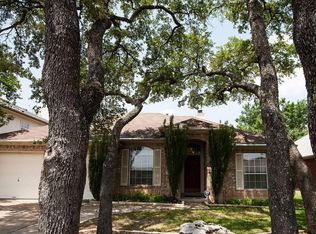Come see this gorgeous single story home with an office flex space in the sought after Lakeline Oaks community! This updated home features an open floor plan with high, coffered ceilings, gorgeous backyard views, and a fireplace in the living room. The kitchen features stainless steel appliances, granite countertops, an island, a breakfast bar, and an adjacent dining area. There is an extra refrigerator located in the utility room, and appliances like: refrigerator, washer and dryer are included. The home office features a study with a built-in desk. Primary bedroom has vaulted ceilings and an ensuite bath with dual vanities, glass-enclosed shower and soaking tub., two more bedrooms and a full bath, as well. It also features a spacious covered patio and private backyard. This home is minutes away from Lakeline mall and nearby shopping centers, several restaurants with a wide variety of choices, and easy access to major highways.
House for rent
$2,500/mo
Cedar Park, TX 78613
3beds
2,026sqft
Price may not include required fees and charges.
Singlefamily
Available Tue Nov 25 2025
Cats, dogs OK
Central air
Hookups laundry
4 Parking spaces parking
Central, fireplace
What's special
Private backyardHigh coffered ceilingsStainless steel appliancesGranite countertopsSoaking tubVaulted ceilingsSpacious covered patio
- 32 days |
- -- |
- -- |
Looking to buy when your lease ends?
Consider a first-time homebuyer savings account designed to grow your down payment with up to a 6% match & a competitive APY.
Facts & features
Interior
Bedrooms & bathrooms
- Bedrooms: 3
- Bathrooms: 2
- Full bathrooms: 2
Heating
- Central, Fireplace
Cooling
- Central Air
Appliances
- Included: Dishwasher, Disposal, Microwave, Refrigerator, WD Hookup
- Laundry: Hookups, Laundry Room, Main Level, Washer Hookup
Features
- Breakfast Bar, Coffered Ceiling(s), Double Vanity, Granite Counters, High Ceilings, In-Law Floorplan, Kitchen Island, Open Floorplan, Pantry, Primary Bedroom on Main, Recessed Lighting, Vaulted Ceiling(s), WD Hookup, Walk-In Closet(s), Washer Hookup
- Flooring: Laminate, Tile
- Has fireplace: Yes
Interior area
- Total interior livable area: 2,026 sqft
Property
Parking
- Total spaces: 4
- Parking features: Contact manager
- Details: Contact manager
Features
- Stories: 1
- Exterior features: Contact manager
- Has view: Yes
- View description: Contact manager
Construction
Type & style
- Home type: SingleFamily
- Property subtype: SingleFamily
Materials
- Roof: Composition
Condition
- Year built: 2000
Community & HOA
Location
- Region: Cedar Park
Financial & listing details
- Lease term: 12 Months
Price history
| Date | Event | Price |
|---|---|---|
| 11/12/2025 | Price change | $2,500-2%$1/sqft |
Source: Unlock MLS #8361449 | ||
| 10/28/2025 | Price change | $2,550-1.9%$1/sqft |
Source: Unlock MLS #8361449 | ||
| 10/18/2025 | Listed for rent | $2,600+6.1%$1/sqft |
Source: Unlock MLS #8361449 | ||
| 4/11/2023 | Listing removed | -- |
Source: Zillow Rentals | ||
| 4/7/2023 | Listed for rent | $2,450$1/sqft |
Source: Zillow Rentals | ||

