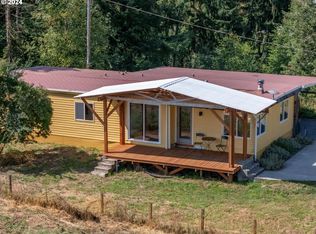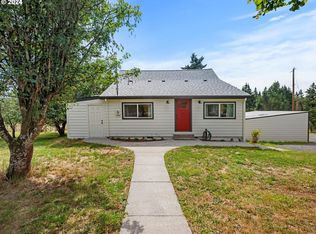Enjoy peaceful country living in this double wide manufactured home in park. The park is located on 1.58 acres in Deer Island,approx 1/4 mile up Canaan Rd. Bright kitchen, dining area w/built in hutch,mudroom with washer & dryer. 2 bedrooms. Outside is a small work shed, concrete floor, & power. Covered areas on both sides. Needs some TLC. Buyer's are subject to park approval. Sold AS IS.Lot rent $375
This property is off market, which means it's not currently listed for sale or rent on Zillow. This may be different from what's available on other websites or public sources.

