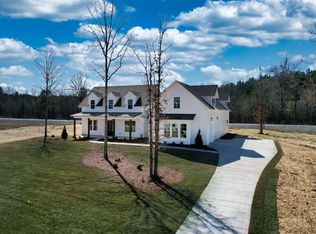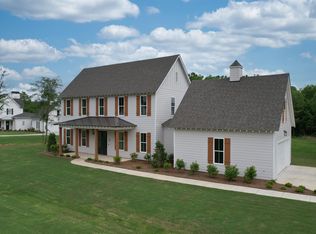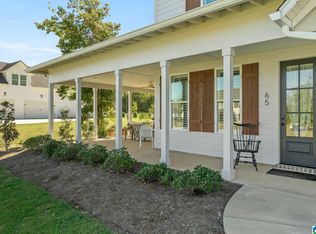This iconic farmhouse is a 5 bedroom, 4 bathroom home that spans 3504 sqft and includes a 3 car garage. The large front porch and dual entry points give this home a welcoming feel before you get inside. The spacious great room features a vaulted ceiling and a wood burning fireplace. This floor plan is perfect for entertaining with its open concept layout between the kitchen, family dining & great room. The master suite has two walk-in closets, a dual sink vanity, tiled shower and soaking tub. The main level includes a large laundry room as well as a guest bed & bath.The upper level can be accessed by two sets of stairs. Up one set will be two additional bedrooms with a Jack-n-Jill bathroom. Up the other set is a complete Mother-in-Law suite (MIL). The MIL suite features a large bonus room, bedroom, bathroom & kitchenette.
This property is off market, which means it's not currently listed for sale or rent on Zillow. This may be different from what's available on other websites or public sources.


