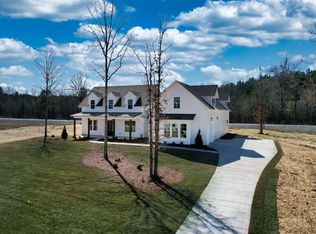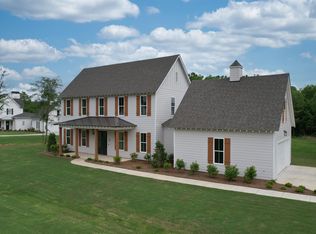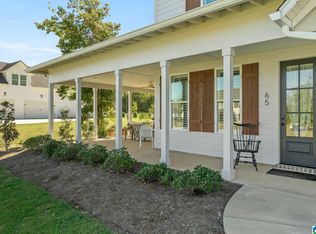This iconic farmhouse is a 4 bedroom, 2.5 bathroom home that spans 2847 sf and includes a 2 car detached garage with closed walkway to the home. The large front porch gives this home a welcoming feel before you get inside. The spacious home features 10' ceilings throughout the main level and 9' on the 2nd level. The great room includes an electric ventless brick fireplace. This floor plan is perfect for entertaining with its open concept layout between the kitchen, great room and separate dinging room. The master suite has a large walk-in closet, separate vanities, and a low maintenance fiberglass tub/shower. The main level includes a large mud and utility room open to the master closet and bath. There are 3 2.5 full baths on the main level.The 2nd level includes a bonus/bedroom with a full bath.
This property is off market, which means it's not currently listed for sale or rent on Zillow. This may be different from what's available on other websites or public sources.


