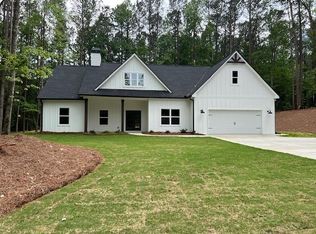Closed
$424,900
Browning Rd, Villa Rica, GA 30180
3beds
1,820sqft
Single Family Residence, Residential
Built in 2023
2 Acres Lot
$419,400 Zestimate®
$233/sqft
$1,988 Estimated rent
Home value
$419,400
$398,000 - $440,000
$1,988/mo
Zestimate® history
Loading...
Owner options
Explore your selling options
What's special
New Ranch Home Under Construction located on 2 acres! The pictures shown in the listing are from a previous build. This home has not been started. The current build time is 120 days from contract date. Three Bedrooms and Two Full Baths! Plus a Separate Bonus room on the main level is the perfect location for your Home Office! Very Open and Inviting Floor Plan! Great Room with 10 ft ceilings and a rock accent fireplace! Large Kitchen and Dining Room! Tons of Cabinets plus an oversized Kitchen Island! Granite Countertops, 42 inch top Cabinets with Crown Molding plus a deep refrigerator cabinet! Split Bedroom Plan! Master Bedroom features a tray ceiling with crown molding! The master bath features a garden tub, Separate Tile Shower, Tile Floors, Double vanities, granite countertops and a Linen Tower! Large Laundry room with Tile Floors! Hall Bath with granite countertops and tile flooring! Large and Inviting Front Porch complements the farmhouse style exterior along with the Board and Batten Accents! Covered Back Porch in the perfect spot for entertaining or just hanging out! LVP Hardwood flooring in the Living room, Kitchen, Dining, Hallway, Pantry and Bonus Room/Office! Carpet in the Three Bedrooms!
Zillow last checked: 8 hours ago
Listing updated: October 05, 2023 at 10:54pm
Listing Provided by:
C Deanne Cochran,
Flagstone Realty Group, LLC 678-873-3987
Bought with:
Lyssa Nunn, 375166
Maximum One Realty Greater ATL.
Source: FMLS GA,MLS#: 7217326
Facts & features
Interior
Bedrooms & bathrooms
- Bedrooms: 3
- Bathrooms: 2
- Full bathrooms: 2
- Main level bathrooms: 2
- Main level bedrooms: 3
Primary bedroom
- Features: Master on Main
- Level: Master on Main
Bedroom
- Features: Master on Main
Primary bathroom
- Features: Double Vanity, Separate Tub/Shower, Soaking Tub
Dining room
- Features: Open Concept, Separate Dining Room
Kitchen
- Features: Breakfast Bar, Breakfast Room, Kitchen Island, Pantry, Pantry Walk-In, Solid Surface Counters, View to Family Room
Heating
- Central, Electric
Cooling
- Ceiling Fan(s), Central Air
Appliances
- Included: Dishwasher, Electric Range, Electric Water Heater, Microwave
- Laundry: Laundry Room, Main Level
Features
- Crown Molding, Double Vanity, High Ceilings 9 ft Main, Tray Ceiling(s), Walk-In Closet(s)
- Flooring: Carpet, Ceramic Tile, Hardwood, Sustainable
- Windows: Double Pane Windows, Insulated Windows
- Basement: None
- Attic: Pull Down Stairs
- Number of fireplaces: 1
- Fireplace features: Family Room, Great Room
- Common walls with other units/homes: No Common Walls
Interior area
- Total structure area: 1,820
- Total interior livable area: 1,820 sqft
- Finished area above ground: 1,820
- Finished area below ground: 0
Property
Parking
- Total spaces: 2
- Parking features: Garage, Garage Door Opener, Kitchen Level, Level Driveway, RV Access/Parking, Storage
- Garage spaces: 2
- Has uncovered spaces: Yes
Accessibility
- Accessibility features: Accessible Entrance
Features
- Levels: One
- Stories: 1
- Patio & porch: Covered, Front Porch, Rear Porch
- Exterior features: Rain Gutters
- Pool features: None
- Spa features: None
- Fencing: None
- Has view: Yes
- View description: Rural
- Waterfront features: None
- Body of water: None
Lot
- Size: 2 Acres
- Dimensions: 100x
- Features: Back Yard, Front Yard, Landscaped, Level, Private
Details
- Additional structures: None
- Other equipment: None
- Horse amenities: None
Construction
Type & style
- Home type: SingleFamily
- Architectural style: Craftsman,Farmhouse,Ranch
- Property subtype: Single Family Residence, Residential
Materials
- Frame, HardiPlank Type
- Foundation: Slab
- Roof: Composition
Condition
- New Construction
- New construction: Yes
- Year built: 2023
Details
- Warranty included: Yes
Utilities & green energy
- Electric: Other
- Sewer: Septic Tank
- Water: Public
- Utilities for property: Electricity Available, Phone Available, Water Available
Green energy
- Energy efficient items: None
- Energy generation: None
Community & neighborhood
Security
- Security features: Smoke Detector(s)
Community
- Community features: None
Location
- Region: Villa Rica
- Subdivision: None
Other
Other facts
- Road surface type: Asphalt, Concrete, Paved
Price history
| Date | Event | Price |
|---|---|---|
| 9/29/2023 | Sold | $424,900$233/sqft |
Source: | ||
| 6/5/2023 | Pending sale | $424,900$233/sqft |
Source: | ||
| 5/16/2023 | Listed for sale | $424,900$233/sqft |
Source: | ||
Public tax history
Tax history is unavailable.
Neighborhood: 30180
Nearby schools
GreatSchools rating
- 6/10Union Elementary SchoolGrades: PK-5Distance: 2.4 mi
- 5/10Carl Scoggins Sr. Middle SchoolGrades: 6-8Distance: 3 mi
- 5/10South Paulding High SchoolGrades: 9-12Distance: 8.8 mi
Schools provided by the listing agent
- Elementary: Union - Paulding
- Middle: Carl Scoggins Sr.
- High: South Paulding
Source: FMLS GA. This data may not be complete. We recommend contacting the local school district to confirm school assignments for this home.
Get a cash offer in 3 minutes
Find out how much your home could sell for in as little as 3 minutes with a no-obligation cash offer.
Estimated market value$419,400
Get a cash offer in 3 minutes
Find out how much your home could sell for in as little as 3 minutes with a no-obligation cash offer.
Estimated market value
$419,400
