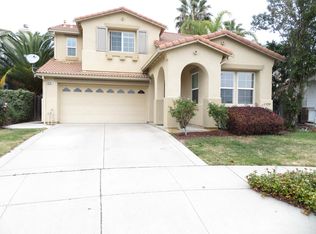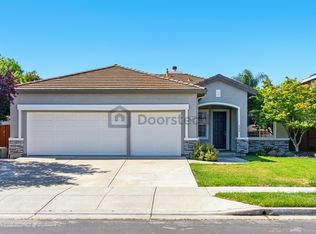For rent. Rent: $3,030.00 (Three Thousand and Thirty dollars per month) Monthly, one year or 6 month lease. Please state your preference in your inquiry.
We pay water, trash, pest control, sewer and bi-weekly lawn mow. You pay electric, phone, wifi.
Size: Above average 1,600 square feet of living space
- Single level
- Park like front yard. Backyard needs a little tlc. We pay for the lawn guy.
- Corner lot
- All electric modern appliances included, including double door stainless steel fridge with convenient water and ice dispensers which are not seen in this photo
- Fruit tree (s)
Layout (for full details, see attached floor plan*):
- 3 bedroom, 2bathroom consists of master bedroom w walk in closet, each bedroom has a wall closet (including the master for a total of 2 closets in the master)
- Bonus room has accordion door on one side and regular room door on the other side. Great for office, reading room or guest 4th bedroom.
- Carpet in bedrooms. Easy care Wood laminate and laminate in all other locations.
- 3 car parking garage w electric door entry, pass through laundry room w/ all electric washer and dryer
- Storage cabinets galore
- Open kitchen, dining and living area with vaulted ceiling
- Small living area with adjacent office or bonus room which can be closed off by doors on either side
- Stainless steel / all electric appliances in kitchen
Pet policy: there are pets on either side. We may consider pets. Please bring small pets 30 lbs and under. We comply with all ADA regulations and rules regarding pets. Please state what kind of pet, the weight and any other details you would like to share in your inquiry to this listing including photo (s).
How to reach us: for faster responses please include your name, potential move in date, lease length, phone number and or email address in the body of your email. Please also include best way (s) and time (s) to contact you regarding this rental home
Rental criteria: must be able to prove income is at minimum 3x's the monthly lease rent, have credit score 700 or above, formal application process and formal lease. Rental insurance required, paid with your own carrier to cover the entire lease time that you are there.
If you do not meet the minimum requirements in this ad, please do not email us. We do not have other rental units. If we did, nothing would change, the same criteria would be requested.
*NOTE/ DISCLAIMER about the floor plan seen here: this is a floor plan that the builder provided us and may not be 100% just like the home. However, it is a very good rendering and may only have a few anomalies.
Fantastic/ Best Location in Brentwood near Raley's, Starbucks, Dickies, Roundtable, Streets of Brentwood, Sprouts, Park, Schools and more. Major cross streets San Jose Avenue and Sand Creek off Highland Way. Neighborhood is called Sunrise/ Hearthstone /Fairview Acres/ Greystone Homes according to google maps.
- Move in upon application approval. To do so is $3,030.00 first months lease rent, $3,030.00 last months lease rent and $3,030.00 deposit. Total of $9,090.00 (Nine Thousand Ninety Dollars).
-No RV parking on the property
-No pets over 30 lbs
If you do not meet the minimum requirements in this ad, please do not email us. We do not have other rental units. If we did, nothing would change, the same criteria would be requested.
Earlier move in may be possible not guaranteed.
Owner pays for water, trash, sewer.
House for rent
$3,030/mo
Brentwood, CA 94513
3beds
1,659sqft
Price is base rent and doesn't include required fees.
Single family residence
Available now
Cats, small dogs OK
Central air
In unit laundry
Attached garage parking
-- Heating
What's special
Fruit treeOpen kitchenWood laminatePark like front yardSingle levelCorner lotVaulted ceiling
- 100 days
- on Zillow |
- -- |
- -- |
Facts & features
Interior
Bedrooms & bathrooms
- Bedrooms: 3
- Bathrooms: 2
- Full bathrooms: 2
Cooling
- Central Air
Appliances
- Included: Dryer, Washer
- Laundry: In Unit, Shared
Features
- Walk In Closet
- Flooring: Hardwood
Interior area
- Total interior livable area: 1,659 sqft
Property
Parking
- Parking features: Attached, Garage
- Has attached garage: Yes
- Details: Contact manager
Features
- Exterior features: All Electric Kitchen, Electricity not included in rent, Fruit trees, Garbage included in rent, Sewage included in rent, Showers in bathrooms, Telephone not included in rent, Vaulted Master Bedroom Ceiling, Vaulted living room ceiling, Walk In Closet, Water included in rent, walking to grocery stores
Construction
Type & style
- Home type: SingleFamily
- Property subtype: Single Family Residence
Utilities & green energy
- Utilities for property: Garbage, Sewage, Water
Community & HOA
Location
- Region: Brentwood
Financial & listing details
- Lease term: 1 Year
Price history
| Date | Event | Price |
|---|---|---|
| 2/20/2025 | Listed for rent | $3,030+4.9%$2/sqft |
Source: Zillow Rentals | ||
| 3/11/2022 | Listing removed | -- |
Source: Zillow Rental Manager | ||
| 2/9/2022 | Listed for rent | $2,888$2/sqft |
Source: Zillow Rental Manager | ||
| 2/16/2013 | Sold | $330,000+3.4%$199/sqft |
Source: | ||
| 12/13/2012 | Price change | $319,000+6.7%$192/sqft |
Source: RE/MAX ACCORD #40599981 | ||

