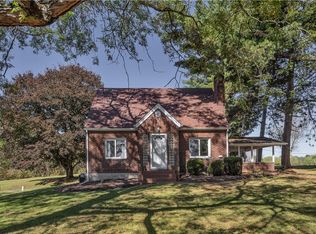Sold for $900,000
$900,000
Brandon Rd, Slippery Rock, PA 16057
4beds
6,100sqft
Single Family Residence
Built in 1999
11.68 Acres Lot
$945,600 Zestimate®
$148/sqft
$3,628 Estimated rent
Home value
$945,600
$860,000 - $1.04M
$3,628/mo
Zestimate® history
Loading...
Owner options
Explore your selling options
What's special
Every once in a while there's a PREMIUM property that comes to market. Minutes to Grove City, Butler, Zelie & Cranberry, this Elegant Estate features a tree lined entrance w/ governors drive leading to a sprawling RANCH nestled on 11.68 gorgeous, usable, HUNTABLE acreage. Built sustainably and SUPER INSULATED-HEALTHY HOME! Anderson windows & a premium Stucco exterior, interior finishes include Cherry, Maple, Yellow &Black Birch, marble, limestone & more. All this is only surpassed by its energy-efficient Geothermal HVAC w/ heat pump & energy recovery ventilator. MAIN FLR features: large Chef's Kitchen w/ formal Dining; Vaulted Living Rm that opens to expansive deck overlooking the breathtaking vista; Home Office; 4 bedrooms, 4 Full Baths. FINISHED LL W/O touts Bedroom4 Suite/Home office, Kitchen2, Family Rm, Exercise/Theater Room+storage. Equipment Storage is ++ w/ 2 car attached&2 car detached garage w/ electric/H20/HVAC/ capacity 8+ machines. OGM's TRANSFER. 1yr PREMIUM Warranty
Zillow last checked: 8 hours ago
Listing updated: August 16, 2024 at 07:17am
Listed by:
Ryan Smith 724-933-8500,
KELLER WILLIAMS REALTY
Bought with:
Sue Malagise, RS317085
HOWARD HANNA REAL ESTATE SERVICES
Source: WPMLS,MLS#: 1654421 Originating MLS: West Penn Multi-List
Originating MLS: West Penn Multi-List
Facts & features
Interior
Bedrooms & bathrooms
- Bedrooms: 4
- Bathrooms: 4
- Full bathrooms: 4
Primary bedroom
- Level: Main
- Dimensions: 20X22
Bedroom 2
- Level: Main
- Dimensions: 20X13
Bedroom 3
- Level: Main
- Dimensions: 19X13
Bedroom 4
- Level: Lower
- Dimensions: 17X13
Bonus room
- Level: Lower
- Dimensions: 26X13
Den
- Level: Main
- Dimensions: 15X13
Dining room
- Level: Main
- Dimensions: 13X15
Entry foyer
- Level: Main
- Dimensions: 8X8
Game room
- Level: Lower
- Dimensions: 16X16
Kitchen
- Level: Main
- Dimensions: 17X15
Laundry
- Level: Main
- Dimensions: 9X9
Living room
- Level: Main
- Dimensions: 21X19
Heating
- Forced Air, Geothermal
Cooling
- Central Air
Appliances
- Included: Some Electric Appliances, Convection Oven, Cooktop, Dryer, Dishwasher, Disposal, Microwave, Refrigerator, Stove, Washer
Features
- Central Vacuum, Kitchen Island, Pantry, Window Treatments
- Flooring: Ceramic Tile, Hardwood, Other
- Windows: Window Treatments
- Basement: Finished,Walk-Out Access
- Number of fireplaces: 2
- Fireplace features: Gas
Interior area
- Total structure area: 6,100
- Total interior livable area: 6,100 sqft
Property
Parking
- Total spaces: 8
- Parking features: Attached, Detached, Garage, Off Street, Other, Garage Door Opener
- Has attached garage: Yes
Features
- Levels: One
- Stories: 1
- Pool features: None
Lot
- Size: 11.68 Acres
- Dimensions: 508781 SQ FT
Details
- Parcel number: 3304F8623B0000
Construction
Type & style
- Home type: SingleFamily
- Architectural style: Ranch
- Property subtype: Single Family Residence
Materials
- Frame, Stucco
- Roof: Asphalt
Condition
- Resale
- Year built: 1999
Details
- Warranty included: Yes
Utilities & green energy
- Sewer: Septic Tank
- Water: Well
Community & neighborhood
Security
- Security features: Security System
Location
- Region: Slippery Rock
Price history
| Date | Event | Price |
|---|---|---|
| 8/13/2024 | Sold | $900,000-10%$148/sqft |
Source: | ||
| 6/2/2024 | Contingent | $999,523$164/sqft |
Source: | ||
| 5/22/2024 | Listed for sale | $999,523-19.4%$164/sqft |
Source: | ||
| 5/21/2024 | Listing removed | -- |
Source: | ||
| 4/24/2024 | Price change | $1,239,900-3.1%$203/sqft |
Source: | ||
Public tax history
| Year | Property taxes | Tax assessment |
|---|---|---|
| 2024 | $4,208 +2.7% | $29,860 |
| 2023 | $4,096 +4.6% | $29,860 |
| 2022 | $3,918 | $29,860 |
Find assessor info on the county website
Neighborhood: 16057
Nearby schools
GreatSchools rating
- 6/10Slippery Rock Area El SchoolGrades: K-5Distance: 4.6 mi
- 6/10Slippery Rock Area Middle SchoolGrades: 6-8Distance: 4.9 mi
- 7/10Slippery Rock Area High SchoolGrades: 9-12Distance: 4.9 mi
Schools provided by the listing agent
- District: Slippery Rock Area
Source: WPMLS. This data may not be complete. We recommend contacting the local school district to confirm school assignments for this home.
Get pre-qualified for a loan
At Zillow Home Loans, we can pre-qualify you in as little as 5 minutes with no impact to your credit score.An equal housing lender. NMLS #10287.
