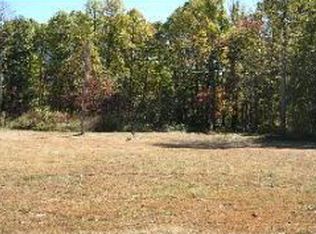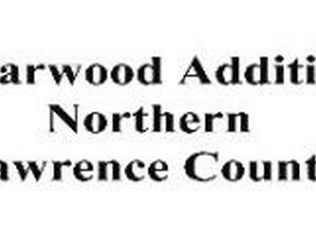You will be living with nature in this beautiful, spacious home. From the front porch, you will enjoy the lovely perennials in the landscaped yard or watch the wildlife travel across the wooded terrain from the back deck. The kitchen has plenty of beautiful cabinetry and includes all appliances. There are two bedrooms and a full bath also on the main level. Once you walk upstairs, you will notice 14` cathedral ceilings throughout the upper level. Here you will also find two additional bedrooms with lots of extra storage areas. The bathroom on this level has gorgeous cherry woodwork, jetted tub, and ceramic tile throughout. This great home sits over a spacious walkout basement, and extra half bath, and a one-car attached garage. The basement could easily be finished into extra room for entertaining. An additional 20`x20` storage shed sits on the property. About 1.25 acres of wooded land is perfect for trail hiking and nature walking. This home is only five miles from the CRANE gate. Cal
This property is off market, which means it's not currently listed for sale or rent on Zillow. This may be different from what's available on other websites or public sources.


