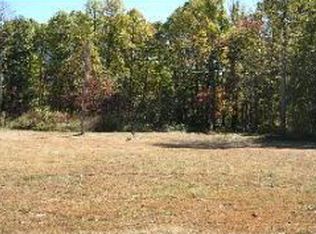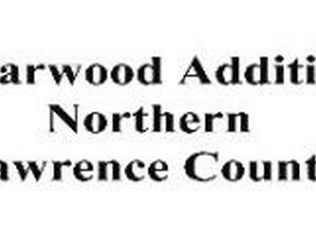This 1,772 sq. ft. ranch style modular home has a large stick built addition with a vaulted ceiling, ceiling fans and a 100% vent free gas fireplace w/ oak mantle and surround. Trim and crown moldings are oak as well. The eat-in kitchen has plenty of oak cabinets and a breakfast bar. All kitchen appliances stay. The living room is open in its design with a vaulted ceiling and fan. The master bedroom is spacious. The master bath has a corner tub with mirrored surround and a separate shower. The laundry is large with wall-to-wall coated wire shelving. Window blinds will remain, along with some window treatments. There is a 12 x 16 covered deck, a 24 x 32 detached garage and a 10 x 12 utility shed. The home is located on Highway 45 between Little Cincinnati and Crane. Dogs name is Moses, will not bite, but may bark. Cat is named Chexy and should not be let out of the house.
This property is off market, which means it's not currently listed for sale or rent on Zillow. This may be different from what's available on other websites or public sources.


