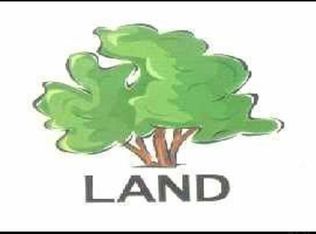Places for relaxation and inspiration make this beautiful home soothing and evocative. Country setting with city convenience thats located between Bedford & Bloomington. Open floor plan tastefully decorated, and comfortable to live in. Formal eating area adjoins gorgeous living rm with cathedral ceilings, a gas fireplace w/ a brass and glass enclosure & a custom made mantle w/ built-in bookcases on either side. Kitchen has deluxe, designer white appliances & breakfast bar. Dream master suite w/ huge bathroom and 11 of counter space & 12 plus of mirrors. Jacuzzi w/ waterfall faucet, double shower, ph. hook-up & more. 128" x 711" master closet is to die for. Laundry rm is off kitchen and has plenty of space to hang clothes to dry. Oversized 2 car garage with shelving & a phone hook-up. Two decks. One is screened in with two doors to exit and a second deck for grilling and tanning w/ 5 wide steps leading to back yard. All cabinetry through-out is custom made w/ maple and hardwood for dura
This property is off market, which means it's not currently listed for sale or rent on Zillow. This may be different from what's available on other websites or public sources.
