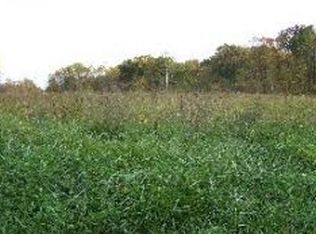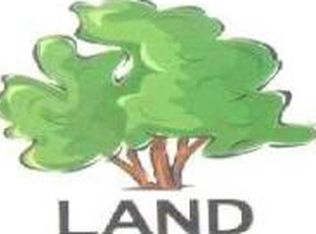Beautiful 3 BR, 2 bath manufactured home in Cataract Lake Estates. Built-in stereo system, fireplace in living room. Lots of cabinets throughout, lovely Florida room w/skylights. Two tiered deck on back leading to 3 car garage. Well manicured lawn. Items excluded are: washer and dryer, side by side refrigerator, all lawn ornaments, drapes and valances. Items staying are: dishwasher, smaller refrigerator, microwave, range, vertical window blinds.
This property is off market, which means it's not currently listed for sale or rent on Zillow. This may be different from what's available on other websites or public sources.

