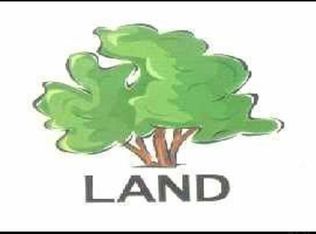SQ FT IS APPROX BASED ON FULL BSMT, UNFINISHED STORAGE ROOM. NEW ADDRESS TO BE 20 SOUTH HILL DRIVE BEDFORD. THIS LOVELY HOME IS SITUATED JUST A COUPLE OF MINUTES FROM TOWN AND GENTLY TUCKED AMIDST MATURE TREES ON QUIET DEAD END STREET. THERE`S AN ABUNDANCE OF STORAGE THROUGHOUT INCLUDING A LARGE YARD BARN IN REAR. THE MASTER BEDROOM HAS 2 DOUBLE CLOSETS PLUS SINK FOR VANITY AREA. MIDDLE BEDROOM IS WIRED FOR 2 PHONE LINES PER PREVIOUS OWNER. BATH HAS TUB/SHOWER WITH ATTRACTIVE ETCHED GLASS SHOWER DOORS. PLENTY OF CABINETS IN KITCHEN WITH ROOM FOR SMALL TABLE AND ADJACENT TO LARGE FORMAL DINING ROOM. OVERSIZED FAMILY ROOM IN LOWER LEVEL OFFERING COZY FIREPLACE. CONVENIENT FULL BATH AND PATIO DOORS TO REAR. LOWER LEVEL BEDROOM. THERE`S ALSO UNFINISHED ROOM IN BASEMENT FOR STORAGE, THAT ALSO HOUSES CENTRAL VAC, WATER SOFTNER, HWH
This property is off market, which means it's not currently listed for sale or rent on Zillow. This may be different from what's available on other websites or public sources.
