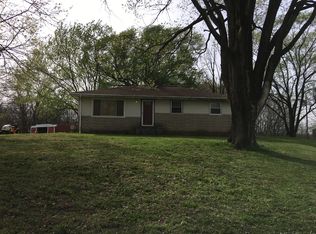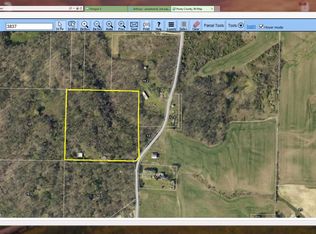OTHER PARCEL PT E 1/2 SW 22-6-14 TAX CD 0020038700 1.4 +/- ACRE. GREATCOUNTRY SETTING JUST 1.4 MI FROM BLACK TOP RD. VERY SECLUDED. 3 BDRM, 2 BALG LIVING ROOM AND KITCHEN, ROOF 3 YRS, 3-5 ACRES WOODS,40 X 60 POLE BARNW/100 AMP. STORAGE SHED. APPT THRU LA - 24 HR NOTICE TO SHOW.DIR: N LWR NEW HARMONY RD 3.3 MI FROM RR TRACKS, L ON 400W 1.4MI R TO HOUSE
This property is off market, which means it's not currently listed for sale or rent on Zillow. This may be different from what's available on other websites or public sources.

