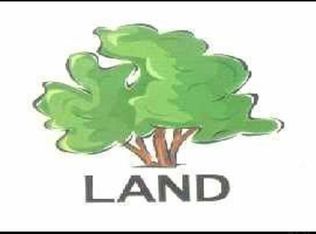An absolutely beautiful home with an open floor plan in the living/entertaining areas and privacy to spare when it`s time for the lights to go down. This home has more than enough features to make you the envy of the neighborhood including a huge great room with a twenty two foot long trey ceiling, master bath has a 70" x 46" jetted tub with an in-line water heater plus a four foot shower with twin seats and shower heads and there`s a laundry chute. All three bedrooms are oversized and the house has plenty of light throughout. Also included is a 30` x 10` deck with stairs leading down to the lower level patio. The half basement is partially finished and is where you`ll find the Bryant 90% energy efficient furnace and NEW Puron A/C system and TWO 50 gallon water heaters. Custom built by John Vaught Real Estate.
This property is off market, which means it's not currently listed for sale or rent on Zillow. This may be different from what's available on other websites or public sources.
