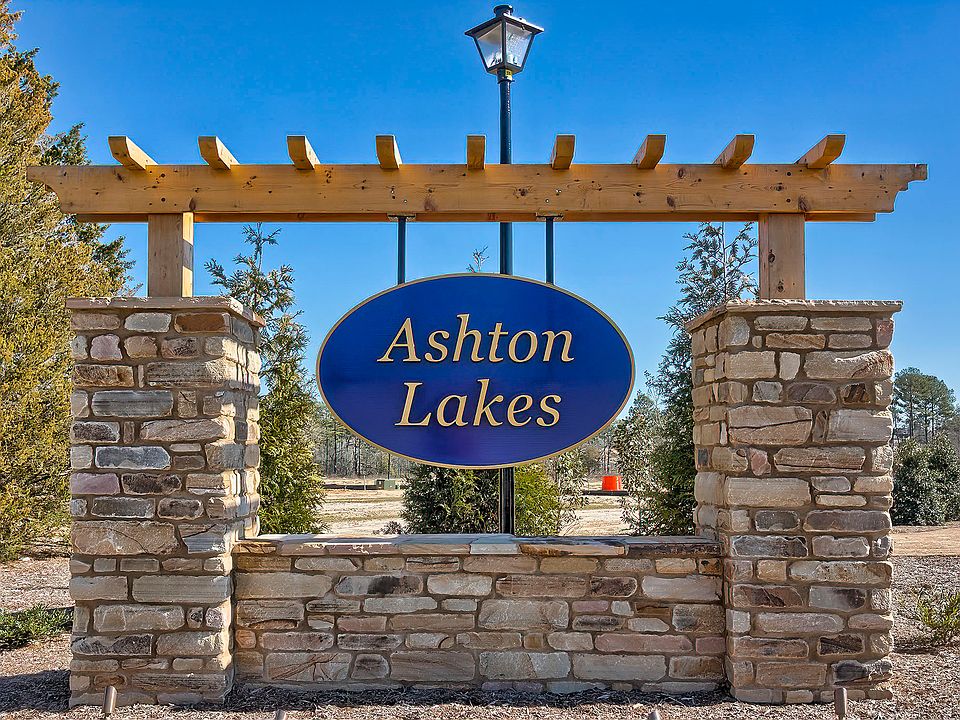The Myrtle plan is designed for comfort and versatility, offering 2,110 square feet of thoughtfully arranged space with four bedrooms and three baths. The expansive great room flows seamlessly into the spacious kitchen, which features granite countertops, a large pantry, and a breakfast island perfect for casual dining. With an open and inviting layout, this home is perfect for both daily living and entertaining.
Upstairs, the master suite is a true retreat, boasting two walk-in closets and an en-suite bath with a double vanity and shower. Two additional bedrooms, each with a walk-in closet, are also on the second floor, along with a conveniently located laundry room. A fourth bedroom on the first floor provides flexibility, making it ideal for guests, an office, or a playroom. With its thoughtful design and functional spaces, the Myrtle plan ensures you'll never want to leave home.
New construction
$286,990
Bold Ruler Rd #471, Lexington, SC 29073
4beds
2,110sqft
Single Family Residence
Built in 2025
-- sqft lot
$286,900 Zestimate®
$136/sqft
$-- HOA
Under construction
Currently being built and ready to move in soon. Reserve today by contacting the builder.
What's special
Spacious kitchenEn-suite bathBreakfast islandLarge pantryExpansive great roomMaster suiteConveniently located laundry room
This home is based on the Myrtle A plan.
- 9 days
- on Zillow |
- 292 |
- 34 |
Zillow last checked: June 11, 2025 at 05:47am
Listing updated: June 11, 2025 at 05:47am
Listed by:
McGuinn Homes
Source: McGuinn Homes
Travel times
Schedule tour
Select your preferred tour type — either in-person or real-time video tour — then discuss available options with the builder representative you're connected with.
Select a date
Facts & features
Interior
Bedrooms & bathrooms
- Bedrooms: 4
- Bathrooms: 3
- Full bathrooms: 3
Interior area
- Total interior livable area: 2,110 sqft
Video & virtual tour
Property
Parking
- Total spaces: 2
- Parking features: Garage
- Garage spaces: 2
Features
- Levels: 2.0
- Stories: 2
Construction
Type & style
- Home type: SingleFamily
- Property subtype: Single Family Residence
Condition
- New Construction,Under Construction
- New construction: Yes
- Year built: 2025
Details
- Builder name: McGuinn Homes
Community & HOA
Community
- Subdivision: Ashton Lakes
Location
- Region: Lexington
Financial & listing details
- Price per square foot: $136/sqft
- Date on market: 6/2/2025
About the community
Nestled in a desirable area of Lexington, SC, Ashton Lakes is a friendly, close-knit community where life feels a little easier and a lot more connected. With a brand-new phase now open, it's the perfect time to find your place here.
This neighborhood features thoughtfully designed single-family homes that offer modern comfort and everyday convenience—ideal for families, first-time buyers, or anyone looking to put down roots in Lexington.
At the heart of the community is the neighborhood pool, a favorite gathering spot in the warmer months. It's where neighbors become friends and summer memories are made, whether you're cooling off after work or spending the weekend poolside with family.
Living in Ashton Lakes means you're just minutes from everything that makes Lexington feel like home—top-rated Lexington One schools, local restaurants and shops, and quick access to Lake Murray for outdoor adventures. Whether it's a quiet evening stroll or a day on the water, life here moves at just the right pace.
Ashton Lakes isn't just a place to live—it's a place to feel at home.
Source: McGuinn Homes

