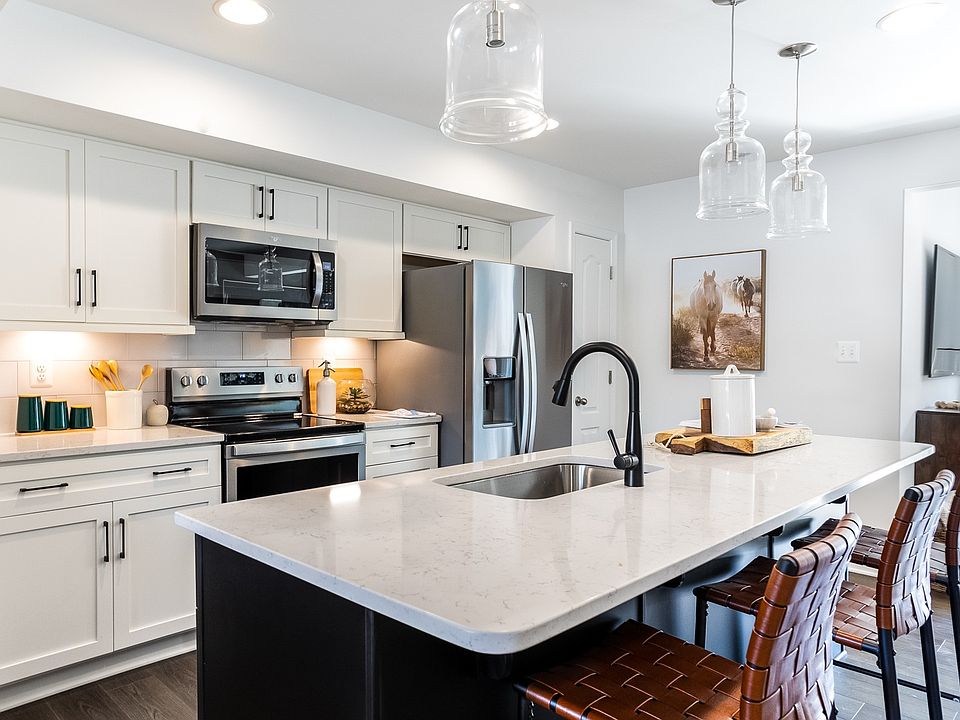*OFFERING UP TO 5K IN CLOSING COST ASSISTANCE WITH USE OF PREFERRED LENDER AND TITLE* This home offers an open floor plan with an oversize island with Quartz top, with a morning room and a half bath on the main level. This home is great for entertaining with easy access to the backyard. The upstairs level you will find three bedrooms along with a full bath upstairs across from the laundry area, the primary bedroom has sitting room with a nice walk in closet along with a large primary bath. Call to tour the This Home today. *Photos may not be of actual home. Photos may be of similar home/floorplan if home is under construction or if this is a base price listing.
New construction
$224,000
Blue Wing Ct HOMESITE 70, Cambridge, MD 21613
3beds
1,448sqft
Townhouse
Built in 2025
2,178 sqft lot
$223,600 Zestimate®
$155/sqft
$87/mo HOA
What's special
Walk in closetLaundry areaMorning roomSitting roomPrimary bedroomLarge primary bathThree bedrooms
- 12 days
- on Zillow |
- 76 |
- 3 |
Zillow last checked: 7 hours ago
Listing updated: April 17, 2025 at 11:35am
Listed by:
Brittany Newman 240-457-9391,
DRB Group Realty, LLC (240) 457-9391
Source: Bright MLS,MLS#: MDDO2009388
Travel times
Schedule tour
Select your preferred tour type — either in-person or real-time video tour — then discuss available options with the builder representative you're connected with.
Select a date
Facts & features
Interior
Bedrooms & bathrooms
- Bedrooms: 3
- Bathrooms: 3
- Full bathrooms: 2
- 1/2 bathrooms: 1
- Main level bathrooms: 1
Basement
- Area: 0
Heating
- Programmable Thermostat, Heat Pump, Forced Air, Electric
Cooling
- Central Air, Programmable Thermostat, Electric
Appliances
- Included: Refrigerator, Microwave, Dishwasher, Disposal, Stainless Steel Appliance(s), Oven/Range - Electric, Electric Water Heater
Features
- Combination Kitchen/Dining, Combination Kitchen/Living, Dining Area, Family Room Off Kitchen, Open Floorplan, Recessed Lighting, Pantry, Walk-In Closet(s)
- Has basement: No
- Has fireplace: No
Interior area
- Total structure area: 1,448
- Total interior livable area: 1,448 sqft
- Finished area above ground: 1,448
- Finished area below ground: 0
Property
Parking
- Parking features: None
Accessibility
- Accessibility features: None
Features
- Levels: Two
- Stories: 2
- Pool features: None
Lot
- Size: 2,178 sqft
Details
- Additional structures: Above Grade, Below Grade
- Parcel number: NO TAX RECORD
- Zoning: RR
- Special conditions: Standard
Construction
Type & style
- Home type: Townhouse
- Architectural style: Craftsman
- Property subtype: Townhouse
Materials
- Vinyl Siding
- Foundation: Slab
- Roof: Architectural Shingle
Condition
- Excellent
- New construction: Yes
- Year built: 2025
Details
- Builder model: MADISON II
- Builder name: DRB Homes
Utilities & green energy
- Sewer: Public Sewer
- Water: Public
Community & HOA
Community
- Subdivision: Pintail Landing
HOA
- Has HOA: Yes
- Amenities included: Common Grounds
- Services included: Common Area Maintenance, Snow Removal, Trash, Maintenance Structure, Maintenance Grounds
- HOA fee: $87 monthly
Location
- Region: Cambridge
- Municipality: CAMBRIDGE
Financial & listing details
- Price per square foot: $155/sqft
- Date on market: 4/17/2025
- Listing agreement: Exclusive Right To Sell
- Ownership: Fee Simple
About the community
Park
Welcome to Pintail Landing, where the perfect blend of affordable living and an exceptional environment awaits you. Located in Cambridge, Maryland with seamless access to shopping and dining destinations and the nearby Route 50, you'll experience the ideal balance of location and accessibility. Nestled within an existing community, Pintail Landing provides perks of a newly constructed home while relishing in the serene and established atmosphere that envelops you. Our open concept townhome design offers a variety of features and finishes that are sure to fit your needs. Call to schedule an appointment today!
Source: DRB Homes

