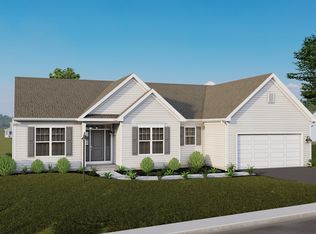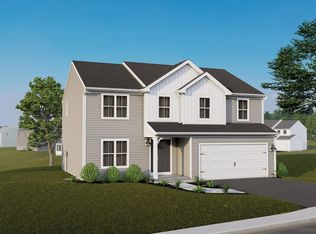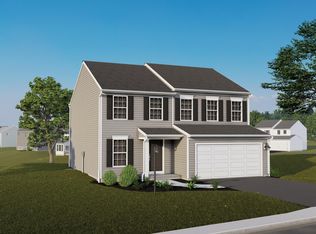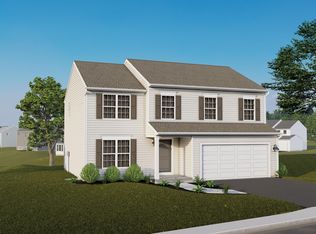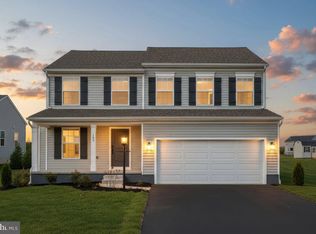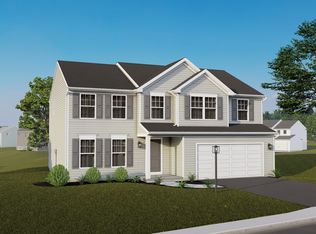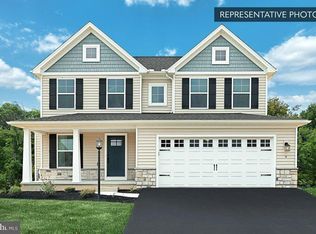💵Design What Matters Most: Save up to $10K in the Design Gallery. See the Agent for details. This is a to-be-built home. From the outside in, this 4BD/2.5BA beauty dresses to impress. The 2400+ sqft floor plan feels like an indoor breath of fresh air. There is the kitchen and the living room, you know, normal house stuff. But we threw in a breakfast nook and flex room just for fun. And features that would normally be considered upgrades are standard with us. This plan has 4 bedrooms and an option to turn the loft into a 5th. There is more closet space than you will know what to do with and the master suite has options for everything. You will also have 1,000 sqft to play with in the basement. You can leave it unfinished until you are ready to deck it out or we can do it for you right away. Every home comes with a 10 YEAR WARRANTY!! 📢This listing represents a base home plan that can be built in this community. The listed price reflects the base price only and does not include optional upgrades, lot premiums, or additional features, which may be available at an additional cost. Pricing, features, and availability are subject to change without notice.🚧 📸 Photos are of a similar model and may display upgrades not included in the listed price.
New construction
Price increase: $10K (1/2)
$419,990
Blue Ridge Plan At Hampton Hts, East Berlin, PA 17316
4beds
2,420sqft
Est.:
Single Family Residence
Built in 2026
-- sqft lot
$-- Zestimate®
$174/sqft
$13/mo HOA
What's special
Master suiteFlex roomBreakfast nook
- 328 days |
- 68 |
- 8 |
Zillow last checked: 8 hours ago
Listing updated: January 07, 2026 at 09:34am
Listed by:
Kenzie Stanford 484-401-6945,
Berks Homes Realty, LLC (484) 339-4747
Source: Bright MLS,MLS#: PAAD2016480
Tour with a local agent
Facts & features
Interior
Bedrooms & bathrooms
- Bedrooms: 4
- Bathrooms: 3
- Full bathrooms: 2
- 1/2 bathrooms: 1
- Main level bathrooms: 1
Rooms
- Room types: Primary Bedroom, Bedroom 2, Bedroom 3, Bedroom 4, Kitchen, Family Room, Basement, Foyer, Breakfast Room, Study, Laundry, Loft, Storage Room, Bathroom 1, Primary Bathroom, Half Bath
Primary bedroom
- Features: Flooring - Carpet, Walk-In Closet(s)
- Level: Upper
- Area: 315 Square Feet
- Dimensions: 21 X 15
Bedroom 2
- Features: Flooring - Carpet
- Level: Upper
- Area: 132 Square Feet
- Dimensions: 11 X 12
Bedroom 3
- Features: Flooring - Carpet, Walk-In Closet(s)
- Level: Upper
- Area: 130 Square Feet
- Dimensions: 10 X 13
Bedroom 4
- Features: Flooring - Carpet, Walk-In Closet(s)
- Level: Upper
- Area: 144 Square Feet
- Dimensions: 12 X 12
Primary bathroom
- Features: Flooring - Vinyl
- Level: Upper
- Area: 90 Square Feet
- Dimensions: 10 X 9
Bathroom 1
- Features: Flooring - Vinyl, Bathroom - Tub Shower
- Level: Upper
- Area: 20 Square Feet
- Dimensions: 2 X 10
Basement
- Features: Basement - Unfinished
- Level: Lower
- Area: 1584 Square Feet
- Dimensions: 44 X 36
Breakfast room
- Features: Dining Area, Flooring - Vinyl, Living/Dining Room Combo
- Level: Main
- Area: 165 Square Feet
- Dimensions: 11 X 15
Family room
- Features: Flooring - Carpet
- Level: Main
- Area: 255 Square Feet
- Dimensions: 17 X 15
Foyer
- Features: Flooring - Vinyl
- Level: Main
- Area: 91 Square Feet
- Dimensions: 7 X 13
Half bath
- Features: Flooring - Vinyl
- Level: Main
- Area: 18 Square Feet
- Dimensions: 3 X 6
Kitchen
- Features: Flooring - Vinyl, Pantry
- Level: Main
- Area: 150 Square Feet
- Dimensions: 10 X 15
Laundry
- Features: Attic - Access Panel, Flooring - Vinyl
- Level: Upper
- Area: 40 Square Feet
- Dimensions: 8 X 5
Loft
- Features: Flooring - Carpet
- Level: Upper
- Area: 225 Square Feet
- Dimensions: 15 X 15
Mud room
- Features: Flooring - Vinyl
- Level: Main
- Area: 30 Square Feet
- Dimensions: 5 X 6
Storage room
- Features: Flooring - Vinyl
- Level: Main
- Area: 45 Square Feet
- Dimensions: 5 X 9
Study
- Features: Flooring - Carpet
- Level: Main
- Area: 182 Square Feet
- Dimensions: 14 X 13
Heating
- Forced Air, Heat Pump, Programmable Thermostat, Electric
Cooling
- Central Air, Heat Pump, Programmable Thermostat, Electric
Appliances
- Included: Dishwasher, Disposal, Microwave, Oven/Range - Electric, Water Heater, Electric Water Heater
- Laundry: Hookup, Upper Level, Washer/Dryer Hookups Only, Laundry Room, Mud Room
Features
- Breakfast Area, Combination Dining/Living, Combination Kitchen/Dining, Combination Kitchen/Living, Dining Area, Open Floorplan, Pantry, Bathroom - Stall Shower, Bathroom - Tub Shower, Walk-In Closet(s), Dry Wall
- Flooring: Carpet, Vinyl, Other
- Doors: Insulated
- Windows: Double Pane Windows, Energy Efficient, Low Emissivity Windows, Screens, Vinyl Clad
- Basement: Full,Interior Entry,Concrete,Unfinished,Windows
- Has fireplace: No
Interior area
- Total structure area: 3,347
- Total interior livable area: 2,420 sqft
- Finished area above ground: 2,420
Property
Parking
- Total spaces: 4
- Parking features: Storage, Garage Faces Front, Inside Entrance, Asphalt, Attached, Driveway
- Garage spaces: 2
- Uncovered spaces: 2
Accessibility
- Accessibility features: None
Features
- Levels: Two
- Stories: 2
- Exterior features: Lighting, Sidewalks
- Pool features: None
Details
- Additional structures: Above Grade
- Parcel number: NO TAX RECORD
- Zoning: R
- Special conditions: Standard
Construction
Type & style
- Home type: SingleFamily
- Architectural style: Traditional
- Property subtype: Single Family Residence
Materials
- Batts Insulation, Blown-In Insulation, Concrete, Stick Built, Vinyl Siding
- Foundation: Concrete Perimeter, Passive Radon Mitigation
- Roof: Architectural Shingle,Asphalt,Fiberglass
Condition
- Excellent
- New construction: Yes
- Year built: 2026
Details
- Builder model: BLUE RIDGE
- Builder name: Berks Homes
Utilities & green energy
- Electric: 200+ Amp Service, Circuit Breakers
- Sewer: Public Sewer
- Water: Public
- Utilities for property: Cable Available, Electricity Available, Natural Gas Available, Phone Available, Sewer Available, Underground Utilities, Water Available
Community & HOA
Community
- Security: Carbon Monoxide Detector(s), Smoke Detector(s)
- Subdivision: Hampton Heights
HOA
- Has HOA: Yes
- Services included: Common Area Maintenance
- HOA fee: $155 annually
Location
- Region: East Berlin
- Municipality: READING TWP
Financial & listing details
- Price per square foot: $174/sqft
- Date on market: 2/14/2025
- Listing agreement: Exclusive Agency
- Listing terms: Cash,Conventional,FHA,VA Loan,USDA Loan,Bank Portfolio
- Inclusions: Oven / Range, Dishwasher, Microwave & Disposal
- Ownership: Fee Simple
Estimated market value
Not available
Estimated sales range
Not available
$2,798/mo
Price history
Price history
| Date | Event | Price |
|---|---|---|
| 1/2/2026 | Price change | $419,990+2.4%$174/sqft |
Source: | ||
| 5/1/2025 | Price change | $409,990+1.2%$169/sqft |
Source: | ||
| 2/14/2025 | Listed for sale | $404,990$167/sqft |
Source: | ||
Public tax history
Public tax history
Tax history is unavailable.BuyAbility℠ payment
Est. payment
$2,589/mo
Principal & interest
$2009
Property taxes
$420
Other costs
$160
Climate risks
Neighborhood: 17316
Nearby schools
GreatSchools rating
- 5/10Bermudian Springs El SchoolGrades: K-4Distance: 4 mi
- 6/10Bermudian Springs Middle SchoolGrades: 5-8Distance: 4 mi
- 5/10Bermudian Springs High SchoolGrades: 9-12Distance: 4 mi
Schools provided by the listing agent
- District: Bermudian Springs
Source: Bright MLS. This data may not be complete. We recommend contacting the local school district to confirm school assignments for this home.
- Loading
- Loading
