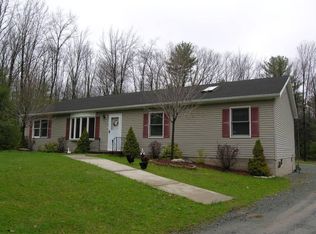LOTS OF CHARACTER IN THIS COZY HOME WITH HARDWOOD AND TILE FLOORS - ENTERTAIN IN A GLASS-ENCLOSED STONE SOLARIUM WITH WET BAR. ALMOST AN ACRE EXHIBITS EXTRAORDINARY STONE WALLS, 2 BRICK BRIDGES, GAZEBO AND DETACHED GARAGE PLUS SEPARATE ONE STORY BUILDING FOR THE IMAGINATIVE OWNER'S USE - ARTIST'S STUDIO OR OFFICE PERHAPS?, Baths: 1 Bath Level 2, Baths: 2 Bath Lev 1, Beds Description: Primary1st
This property is off market, which means it's not currently listed for sale or rent on Zillow. This may be different from what's available on other websites or public sources.


