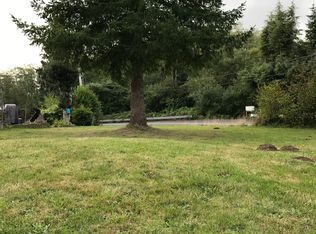Escape to the beautiful Oregon Coast with this NEW home by quality builder- Montrose Homes. Still time to pick your colors and customize this beach house on a corner lot with a view! Standard features include quartz countertops, white cabinetry, stainless appliances, engineered flooring. The 'Ashford' offers soaring vaults in the great room & dining room with covered porch, patio, triple car garage. Room for a shop, garden lakes, hiking, golf and more. Enjoy PNW Life at The Dunes.
This property is off market, which means it's not currently listed for sale or rent on Zillow. This may be different from what's available on other websites or public sources.
