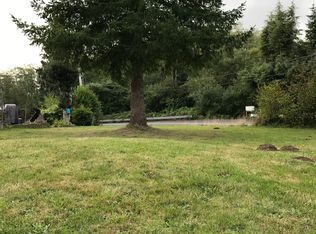What's better than a new home? A new home at the beach! Escape to the beautiful Oregon Coast with this NEW home by quality builder- Montrose Homes. Still time to pick your colors and customize this beach cottage on an acre. Standard features include quarts countertops, white cabinetry, stainless appliances, engineered flooring. Popular floorplan featuring covered front porch, great room, fireplace. Room for a shop, shed, garden and close to beach, lakes, hiking, golf and more.
This property is off market, which means it's not currently listed for sale or rent on Zillow. This may be different from what's available on other websites or public sources.
