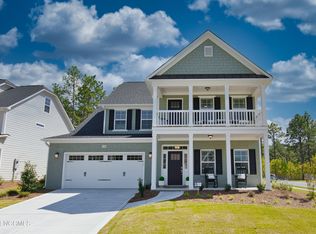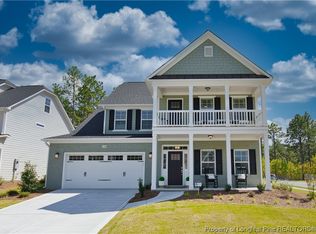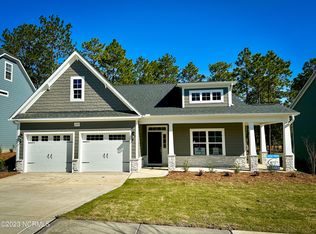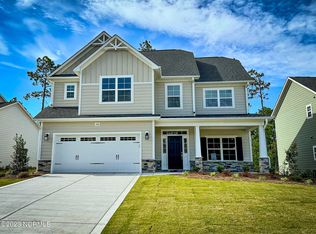Formal dining room with coffered ceiling and wainscoting detail option and added window optionKitchen with breakfast area, island, and butler pantry with optional base and wall cabinets and added window option; access to optional covered porch and/or Carolina Room; gourmet appliance layout optionGreat Room with optional fireplace or window Half bath with pedestal sink and oval mirrorOptional coat station in garage entryway2nd floor features the primary suite with tray ceiling option, added 3rd window option, two walk-in closets, double vanity sinks with center drawer stack option, private water closet, and 3 tub/shower layout options - standard option with garden tub and separate shower - Option 1 with shower and linen closet - Option 2 with shower with bench seat and linen closet3 additional bedrooms with access to hall bathroom with tub/shower combination and optional double vanity sinksLaundry room with washer/dryer connections with optional wall cabinets; hall linen closetThird floor with 5th bedroom with double window option, full bathroom with tub/shower combination and loft space!Multiple garage layout options with optional steel pedestrian door
This property is off market, which means it's not currently listed for sale or rent on Zillow. This may be different from what's available on other websites or public sources.



