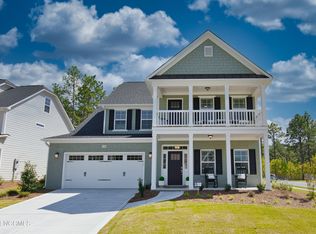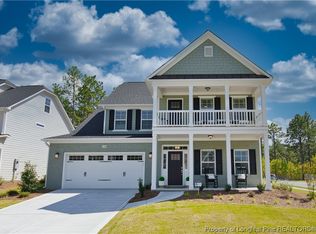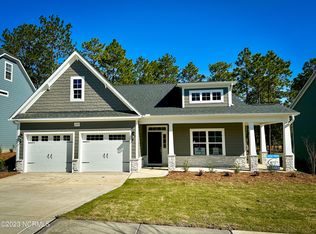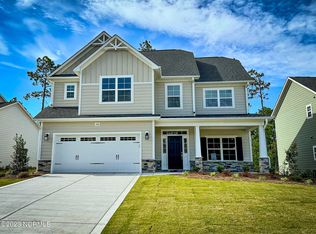First-floor primary suite with tray ceiling, walk-in closet, dual sinks, linen closet, and private water closet; walk-in shower and linen closetGreat room with fireplace built-ins; Access to covered porchKitchen open to great room with island and pantry; connected to dining area with views to the backyard; Gourmet appliance layout with cooktop and double ovensMudroom in garage entry with built-in bench coat station; access to laundry room with washer/dryer connectionsSecond floor with 2 additional bedrooms with walk-in closets, access to full bathroom with tub/shower combination, and linen closet; loft, and storage closet; 4th bedroom can be used as secondary Primary suite with private access to a full bathroom with tub/shower combination, linen closet, and walk-in closet.
This property is off market, which means it's not currently listed for sale or rent on Zillow. This may be different from what's available on other websites or public sources.



