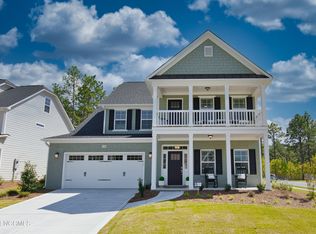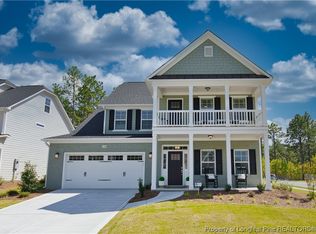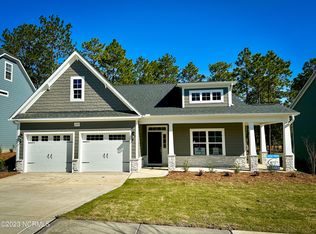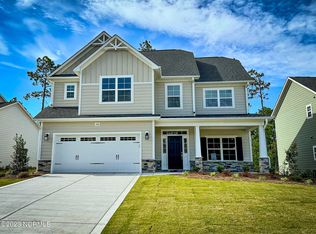The Granville is the number one first-floor owners suite home plan among Caviness & Cates homeowners! Favorite features of this plan are the optional Carolina room with covered porch option and the spacious mudroom!Great Room with optional gas log fireplace Kitchen with breakfast area, pantry, and sink overlooking great room! Cooktop and double ovens.Covered porch or deck: lot dependent.Front porch with optional sidelights and transom on front door. Extended front porch option.Elegant formal dining room with stunning coffered ceiling and wainscoting detail.Half bath pedestal sink and oval mirror.Mudroom with built-in bench with cubbies Luxury primary suite with optional tray ceiling, walk-in closet, dual sinks, and optional drawer stack in vanity, 42x72'' shower with bench plus linen closet. Second floor with 3 additional bedrooms; all with walk-in closets! Bedrooms share hall access to bathroom with optional double vanity.Open loft area at top of stairs.
This property is off market, which means it's not currently listed for sale or rent on Zillow. This may be different from what's available on other websites or public sources.



