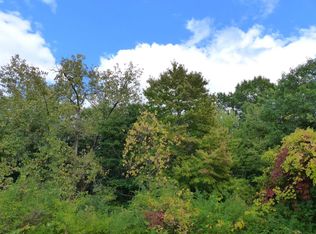If you've ever dreamed of owning a farmhouse right out of a Currier and Ives postcard, this is your chance! This substantial home, barn complex and manager's cottage on nearly 90 acres, is located midway between Rhinebeck and the Taconic State Parkway on Milan Hill Road. This center hall colonial farmhouse dates to 1870 and was added onto over the years. The owners have thoughtfully created flowing space throughout. Formal living room and dining room blend seamlessly with the large country kitchen and sunroom, leading to the study/family room. Upstairs features a master bedroom with full bath and four additional large bedrooms, as well as a great room, for family entertainment. With a historic barn and stables, an indoor riding ring, and a smaller barn, there is plenty of room for all types of agricultural, animal husbandry or equestrian activities. Rolling fields and a deep sense of privacy surround the homestead. A beautifully appointed in-ground pool and a modern tennis court provide seasonal recreation, while the land itself affords endless opportunity for hiking, bird watching, hunting, or whatever you fancy. There is a very spacious farm manager's home as well that could easliy be a rental income, Air BnB or repurposed as office or mixed use space. Get away from the outside world at this wonderful farmhouse compound.
This property is off market, which means it's not currently listed for sale or rent on Zillow. This may be different from what's available on other websites or public sources.
