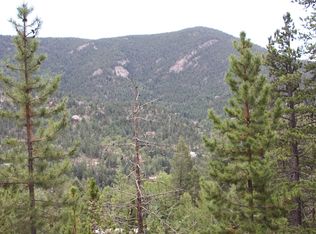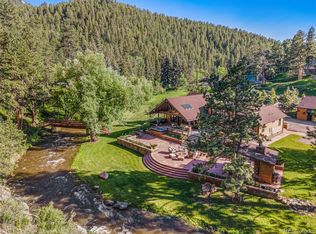AVAILABLE TO BE BUILT - This package features a 0.8 acre homesite with G.J. Gardner's proposed VTM 1864 plan. This cozy ranch style home has an open floor plan so that conversation can flow freely from the kitchen to the dining room to the family room! An optional study (which can also be a third bedroom) provides a quiet space when you need some alone time. The design also includes an owners' entry designed to keep your home neat and tidy. This plan offers open living perfect for entertaining. Choose to finish the walkout basement for additional square footage and living space, add a loft to take in the views or add another bay in the garage. This property offers mountain living just 1 hour from world-renowned ski resorts while still providing an easy 30-minute commute to Downtown Denver! The neighborhood is filled with mature trees and offers privacy from other homes. Spend your time relaxing on your covered deck while taking in the mountain views! With G.J. Gardner Homes, you are able to customize this plan or any of our other 100+ plans without any limitations. Already have your napkin drawing? Perfect! We can work with any plan or even start from scratch for your very own plan. However you choose, we will work with you to create your custom home and bring your vision to life. NO HIDDEN COSTS - G.J. Gardner offers a fixed price contract on your desired home. Price listed includes the 0.8 acre lot and the proposed VTM 1864 G.J. Gardner Home. In addition, an allowance has been added for all site work, permits, utilities, school fees, etc. The list price is an estimate and is subject to changes based on the consumers decisions and final home design. Customize this floor plan or design your own Exclusive G.J. Gardner 5 Star Performance Site-Specific Engineered Foundation Plans & Survey Design Basic Site Preparation 2-10 Home Buyers Warranty Call our showroom today to schedule a tour!
This property is off market, which means it's not currently listed for sale or rent on Zillow. This may be different from what's available on other websites or public sources.

