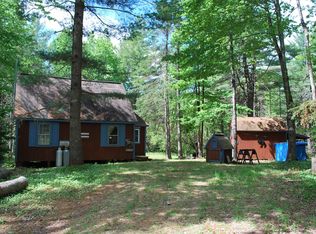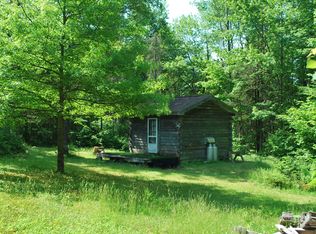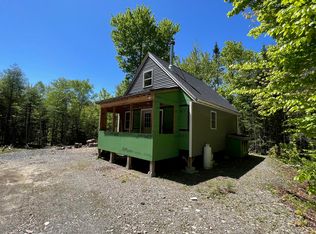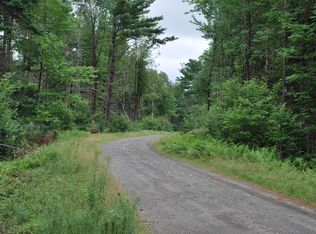Closed
$120,000
TBD Baird Road, Wellington, ME 04942
2beds
900sqft
Single Family Residence
Built in 1983
15.21 Acres Lot
$122,000 Zestimate®
$133/sqft
$1,627 Estimated rent
Home value
$122,000
Estimated sales range
Not available
$1,627/mo
Zestimate® history
Loading...
Owner options
Explore your selling options
What's special
Escape to the woods without giving up the comforts of home! This rustic cabin is nestled on 15.21 private acres and features power, a drilled well, and septic- rare finds for an off-the-beaten path getaway. The camp offers a spacious great room, one bedroom, a full bathroom, utility/mudroom, and a cozy loft for additional sleeping space or storage. A durable metal roof and solid bones give this property incredible potential with just a little work. The wildlife is abundant making this an ideal hunting camp or a peaceful escape in nature. With ATV access right from the property it would make a perfect seasonal get-away.
Zillow last checked: 8 hours ago
Listing updated: August 15, 2025 at 06:42am
Listed by:
NextHome Experience
Bought with:
NextHome Experience
Source: Maine Listings,MLS#: 1626796
Facts & features
Interior
Bedrooms & bathrooms
- Bedrooms: 2
- Bathrooms: 1
- Full bathrooms: 1
Bedroom 1
- Level: First
Great room
- Features: Cathedral Ceiling(s)
- Level: First
Loft
- Level: Second
Mud room
- Level: First
Heating
- Direct Vent Heater, Wood Stove
Cooling
- None
Features
- 1st Floor Bedroom, Compost Toilet, Shower
- Flooring: Carpet, Laminate
- Basement: None
- Has fireplace: No
Interior area
- Total structure area: 900
- Total interior livable area: 900 sqft
- Finished area above ground: 900
- Finished area below ground: 0
Property
Parking
- Parking features: Gravel, 1 - 4 Spaces
Features
- Patio & porch: Deck
- Has view: Yes
- View description: Trees/Woods
Lot
- Size: 15.21 Acres
- Features: Rural, Level, Open Lot, Wooded
Details
- Zoning: Rural
Construction
Type & style
- Home type: SingleFamily
- Architectural style: Camp
- Property subtype: Single Family Residence
Materials
- Log, Wood Frame, Log Siding
- Foundation: Pillar/Post/Pier
- Roof: Metal
Condition
- Year built: 1983
Utilities & green energy
- Electric: Circuit Breakers
- Water: Private, Well
- Utilities for property: Utilities On
Green energy
- Energy efficient items: Ceiling Fans
Community & neighborhood
Location
- Region: Harmony
Other
Other facts
- Road surface type: Paved, Dirt
Price history
| Date | Event | Price |
|---|---|---|
| 8/12/2025 | Sold | $120,000+0.8%$133/sqft |
Source: | ||
| 8/1/2025 | Pending sale | $119,000$132/sqft |
Source: | ||
| 7/26/2025 | Contingent | $119,000$132/sqft |
Source: | ||
| 7/25/2025 | Pending sale | $119,000$132/sqft |
Source: | ||
| 7/17/2025 | Listed for sale | $119,000$132/sqft |
Source: | ||
Public tax history
Tax history is unavailable.
Neighborhood: 04942
Nearby schools
GreatSchools rating
- 5/10Piscataquis Community ElementaryGrades: PK-6Distance: 12.8 mi
- 4/10Piscataquis Community Secondary SchoolGrades: 7-12Distance: 12.7 mi
- NAPiscataquis Community Secondary SchoolGrades: 9-12Distance: 12.7 mi
Get pre-qualified for a loan
At Zillow Home Loans, we can pre-qualify you in as little as 5 minutes with no impact to your credit score.An equal housing lender. NMLS #10287.



