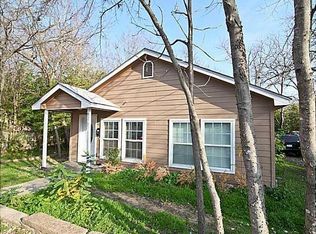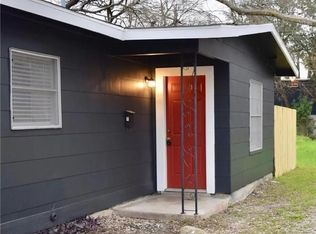Pre-leasing gorgeous 2 and 1 bedroom townhome apartment units for August move in!
Beautiful townhome style community tucked away in a quiet residential part of north campus.
Residents enjoy close proximity to UT Austin (15 min walk), Seton Medical Center, and Heart Hospital of Austin, just to name a few, and it is also an easy walk to the Guadalupe St restaurants and shops as well as west campus.
The bedrooms on each floor plan are located on the second floor, and since these are townhome apartments, nobody will live above you!
Great public transit options surround this location, as both Guadalupe St and Lamar Blvd are 2 and 3 blocks away, respectively.
This area is pedestrian friendly as well. You can take a tree-lined sidewalk from Buckingham directly to Guadalupe St! It's also just a 7 minute walk to Bailey Neighborhood Park.
FEATURES
* Two story townhome floor plan
* Ample free parking on site
* Terrific natural light throughout thanks to sky light & large windows. This is probably the best natural light you will find in a north campus apartment!
* Exterior property lighting at night
* Pergola with landscaping in the middle of this townhome community
* Washer & Dryer in unit
* Central A/C and Heating
* Select units have a large attached patio accessed through French doors in the living room
* Open kitchen with stainless steel & black appliances
* All appliances are energy efficient according to property manager
* Kitchen includes electric range, microwave, dishwasher, & refrigerator with ice maker
* Plenty of kitchen counter space & kitchen cabinets, with room for bar stools
* Wood-like plank flooring
* Berber carpet (select units have wood-like flooring upstairs instead of carpet)
* Built in shelves in bathroom for linen storage
* Split bathrooms
* Recessed and pendent lighting
* Ceiling fan with remote
* Automatic door-activated closet light
* Safety fire sprinklers included in the townhomes
The photos depict a 735 sq ft one bedroom layout which is typically used as the designated model show unit, and the two bedroom floor plan is very similar.
Online application available!
Please contact us with any questions!
Free parking
Townhouse for rent
$2,000/mo
Austin, TX 78705
2beds
992sqft
Price may not include required fees and charges.
Townhouse
Available now
Cats, dogs OK
Central air
In unit laundry
Off street parking
What's special
- 304 days |
- -- |
- -- |
Looking to buy when your lease ends?
Consider a first-time homebuyer savings account designed to grow your down payment with up to a 6% match & a competitive APY.
Facts & features
Interior
Bedrooms & bathrooms
- Bedrooms: 2
- Bathrooms: 2
- Full bathrooms: 1
- 1/2 bathrooms: 1
Cooling
- Central Air
Appliances
- Included: Dryer, Washer
- Laundry: In Unit
Features
- Flooring: Hardwood
Interior area
- Total interior livable area: 992 sqft
Property
Parking
- Parking features: Off Street
- Details: Contact manager
Construction
Type & style
- Home type: Townhouse
- Property subtype: Townhouse
Building
Management
- Pets allowed: Yes
Community & HOA
Location
- Region: Austin
Financial & listing details
- Lease term: 1 Year
Price history
| Date | Event | Price |
|---|---|---|
| 1/21/2025 | Listed for rent | $2,000+11.4%$2/sqft |
Source: Zillow Rentals | ||
| 6/25/2020 | Listing removed | $1,795$2/sqft |
Source: Zillow Rental Manager | ||
| 6/18/2020 | Listed for rent | $1,795$2/sqft |
Source: Zillow Rental Manager | ||

