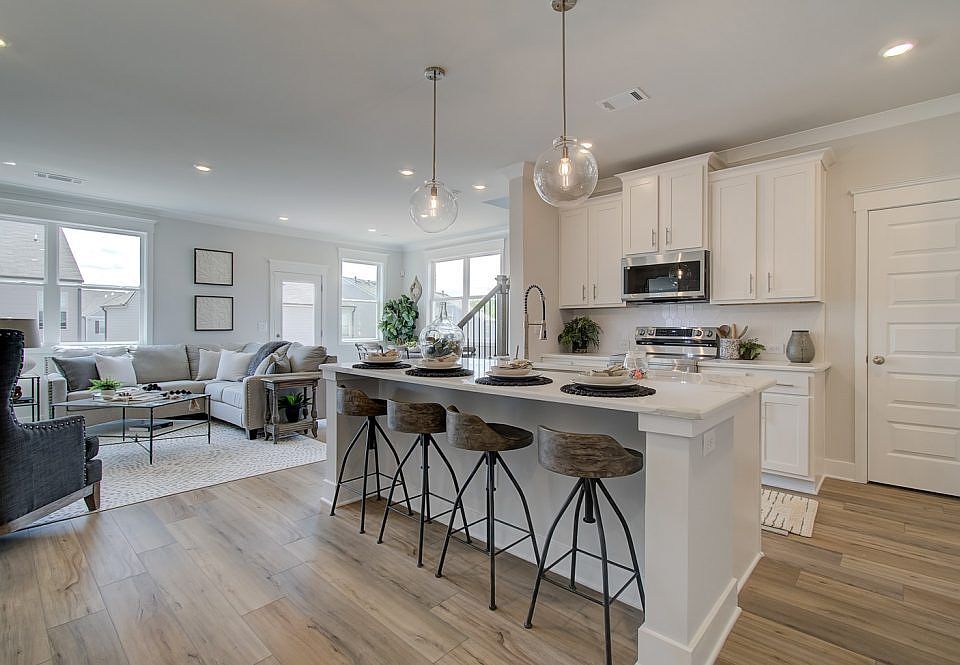Cheshire Charming townhome design offers 3 Bedrooms, 2.5 Bath, and 2 car private garage. The foyer leads to the main living space: the great room opens to the kitchen and dining area. The kitchen has beautiful 42-inch cabinets and a center work island with bar stool seating facing the dining and the great room. There is a Powder room on the main level that is tucked away close to the drop zone at Garage Entry. Upstairs has all the bedrooms. 3 large bedrooms, 2 full bathrooms, and a laundry room. This home comes complete with a spectacular trim package and smart home package. The Towns at Auburn Station West showcases an incredible amenities package featuring large pool with waterslide, mushroom fountains, furnished clubhouse with kitchenette, play lawn, pavilion, and fitness center. Sample Images, home is currently under construction with a completion date in October 2025.
Pending
$339,515
Auburn, GA 30011
3beds
1,853sqft
Townhouse, Residential
Built in 2024
-- sqft lot
$336,300 Zestimate®
$183/sqft
$134/mo HOA
- 61 days |
- 9 |
- 1 |
Zillow last checked: 7 hours ago
Listing updated: September 30, 2025 at 08:39am
Listing Provided by:
Ward P Buick,
Chafin Realty, Inc.
Source: FMLS GA,MLS#: 7628199
Schedule tour
Select your preferred tour type — either in-person or real-time video tour — then discuss available options with the builder representative you're connected with.
Facts & features
Interior
Bedrooms & bathrooms
- Bedrooms: 3
- Bathrooms: 3
- Full bathrooms: 2
- 1/2 bathrooms: 1
Rooms
- Room types: Laundry, Loft, Other
Primary bedroom
- Features: Other
- Level: Other
Bedroom
- Features: Other
Primary bathroom
- Features: Double Vanity, Shower Only, Other
Dining room
- Features: Open Concept, Other
Kitchen
- Features: Breakfast Bar, Cabinets White, Kitchen Island, Pantry Walk-In, Solid Surface Counters, View to Family Room, Other
Heating
- Central, Natural Gas
Cooling
- Central Air
Appliances
- Included: Dishwasher, Disposal, Gas Cooktop, Gas Oven, Gas Water Heater, Microwave
- Laundry: Laundry Room, Upper Level
Features
- Entrance Foyer, High Ceilings 9 ft Main, Tray Ceiling(s), Walk-In Closet(s), Other
- Flooring: Carpet, Vinyl, Other
- Windows: Double Pane Windows, Insulated Windows
- Basement: None
- Attic: Pull Down Stairs
- Number of fireplaces: 1
- Fireplace features: None
- Common walls with other units/homes: 2+ Common Walls
Interior area
- Total structure area: 1,853
- Total interior livable area: 1,853 sqft
- Finished area above ground: 1,853
- Finished area below ground: 0
Property
Parking
- Total spaces: 2
- Parking features: Attached, Garage, Level Driveway
- Attached garage spaces: 2
- Has uncovered spaces: Yes
Accessibility
- Accessibility features: None
Features
- Levels: Two
- Stories: 2
- Patio & porch: Patio
- Exterior features: Other, No Dock
- Pool features: None
- Spa features: None
- Fencing: None
- Has view: Yes
- View description: Other
- Waterfront features: None
- Body of water: None
Lot
- Features: Back Yard, Front Yard, Landscaped, Level
Details
- Additional structures: None
- Other equipment: None
- Horse amenities: None
Construction
Type & style
- Home type: Townhouse
- Architectural style: Traditional
- Property subtype: Townhouse, Residential
- Attached to another structure: Yes
Materials
- Cement Siding, Concrete, Other
- Foundation: Slab
- Roof: Composition
Condition
- Under Construction
- New construction: Yes
- Year built: 2024
Details
- Builder name: Chafin Communities
- Warranty included: Yes
Utilities & green energy
- Electric: 110 Volts
- Sewer: Public Sewer
- Water: Public
- Utilities for property: Cable Available, Electricity Available, Natural Gas Available, Phone Available, Sewer Available, Underground Utilities, Water Available
Green energy
- Green verification: ENERGY STAR Certified Homes
- Energy efficient items: HVAC, Thermostat, Windows
- Energy generation: None
Community & HOA
Community
- Features: Clubhouse, Fitness Center, Homeowners Assoc, Playground, Pool, Sidewalks, Street Lights, Other
- Security: Carbon Monoxide Detector(s), Smoke Detector(s)
- Subdivision: The Towns at Auburn Station West
HOA
- Has HOA: Yes
- HOA fee: $1,610 annually
Location
- Region: Auburn
Financial & listing details
- Price per square foot: $183/sqft
- Annual tax amount: $10
- Date on market: 8/6/2025
- Cumulative days on market: 60 days
- Ownership: Fee Simple
- Electric utility on property: Yes
- Road surface type: Paved
About the community
ONLY 11 TOWNHOMES REMAIN!
Looking for the perfect blend of comfort, convenience, and low-maintenance living?
Townhomes in Auburn, GA, offer just that! Nestled in a charming small-town setting with easy access to I-85, Auburn provides a peaceful retreat while keeping you close to major hubs like Atlanta, Buford, and Lawrenceville.
Why Choose a Townhome?
Low-Maintenance Living - Say goodbye to yard work and exterior upkeep!
Modern Features - Enjoy open-concept designs, stylish finishes, and energy-efficient construction.
Affordable Homeownership - A cost-effective way to own a home without sacrificing space or amenities.
Convenient Location - Close to parks, shopping, dining, and top-rated schools.
Whether you're a first-time homebuyer, a growing family, or looking to downsize, a townhome in Auburn could be your perfect match! Explore the benefits of new construction townhomes and find a place to call home.
Ready to make your move? Contact us today to learn more!
#AuburnGA #TownhomeLiving #NewHomes
Source: Chafin Communities
