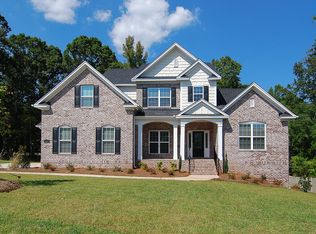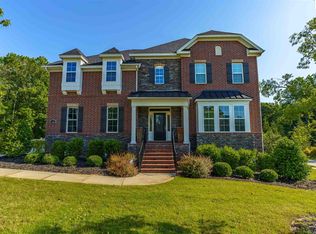The two-story Sierra plan features a two-car side-entry garage, six bedrooms, and four and one-half bathrooms. Enter the two-story foyer and be greeted by the formal dining room with coffered ceiling. Continue through to the open family room with fireplace and kitchen with casual dining area. The kitchen includes plenty of storage space with a walk-in pantry and island with cabinets. The master suite features a tray ceiling and separate his and hers closets. The spa-like master bathroom includes separate vanities, a freestanding tub, and huge corner shower with seat. A mud room with bench and cubbies, coat closet, laundry room with sink and cabinets, as well as under-stair storage complete the main level. Upstairs you will find five additional bedrooms each with their own walk-in closet, three bathrooms, and a sizable bonus room. Options for this home include a second laundry room, reading nook, covered porch, pet pad, sunroom, built-ins, master bedroom fireplace, third-car garage, guest suite, alternate master bedroom layout, and basement option featuring two additional bedrooms, a great room, an unfinished storage area, and optional wet bar.
This property is off market, which means it's not currently listed for sale or rent on Zillow. This may be different from what's available on other websites or public sources.

