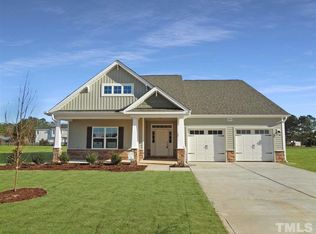Great Room with optional fireplace and access to optional covered porch or patio Kitchen with breakfast area, island overlooking the great room, sink with views to the backyard, and pantry; Gourmet appliance layout optionFormal dining room with optional coffered ceiling and wainscoting detailHalf bath with pedestal sink and oval mirrorLaundry room/mudroom in garage entry with washer/dryer connectionsFirst-floor master suite with walk-in closet, his and hers sinks, linen closet, and private water closet; 3 tub/shower layout options nbsp; Standard option with garden tub and separate shower nbsp; Option 1 with 36"x60" shower and linen closet nbsp;Option 2 with 42"x72" shower and linen closetSecond-floor with 4 additional bedrooms with walk-in closets, storage closet, and linen closet, and sitting area2 full bathrooms with hall access and tub/shower combinationBonus room with closet can be 6th bedroomMultiple garage layout options available
This property is off market, which means it's not currently listed for sale or rent on Zillow. This may be different from what's available on other websites or public sources.
