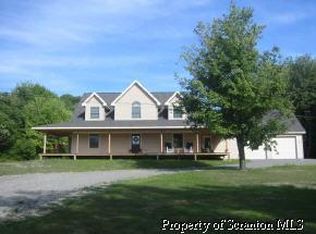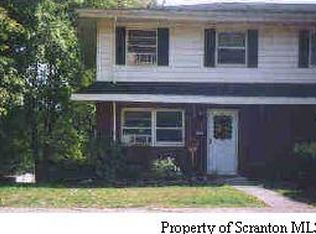Charming 3 BR country ranch on 1.8 acres in a quiet neighborhood. Great room with knotty pine ceiling, master bath with jetted tub, shower and walk in closet, finished basement with propane fireplace, beautifully landscaped with a paved driveway, storage shed and pool. Built in 1991 with new carpet and floors. 10 minutes to Clarks Summit or Tunkhannock. Great value and priced to sell!, Baths: 2+ Bath Lev 1, Beds: 2+ Bed 1st,Mstr 1st, SqFt Fin - Main: 1482.00, SqFt Fin - 3rd: 0.00, Tax Information: Available, Modern Kitchen: Y, Breakfast Room: Y, SqFt Fin - 2nd: 0.00
This property is off market, which means it's not currently listed for sale or rent on Zillow. This may be different from what's available on other websites or public sources.


