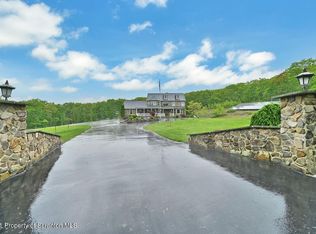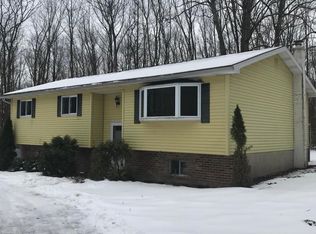This gorgeous park like setting is the perfect backdrop for this immaculate 4 bedroom & 2.5 bath home in Mount Cobb. Family room with fireplace & screened porch and full finished basement provide plenty of room for the family!
This property is off market, which means it's not currently listed for sale or rent on Zillow. This may be different from what's available on other websites or public sources.

