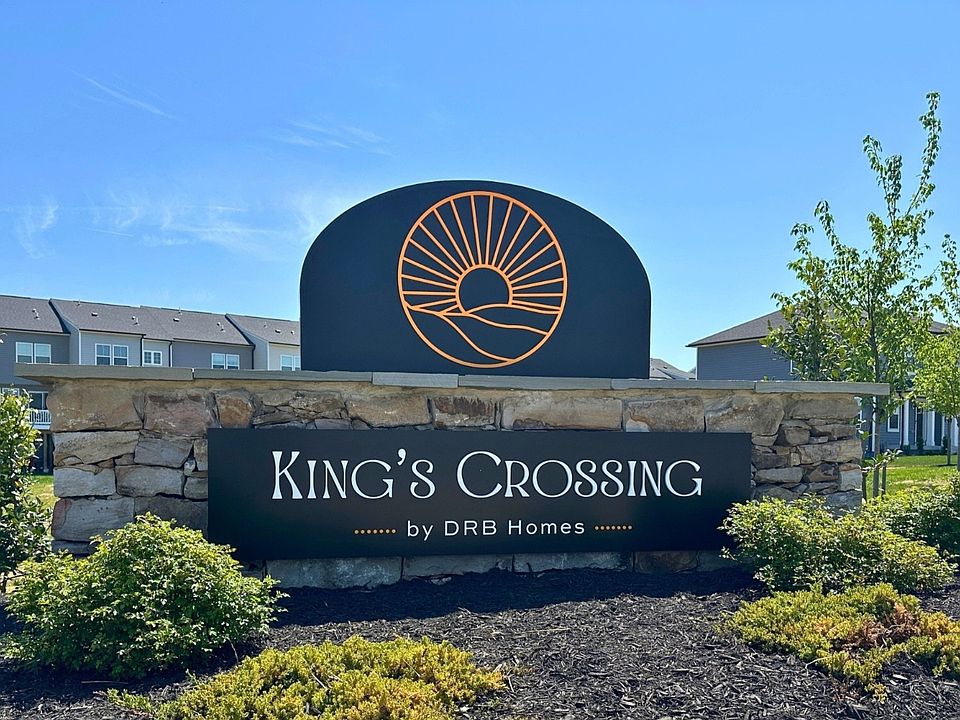*OFFERING UP TO $12,500 IN CLOSING COST ASSISTANCE FOR PRIMARY RESIDENCE WITH USE OF APPROVED LENDER AND TITLE.* Welcome to the York II at Kings Crossing! Fantastic commuter location to NOVA/MD, this brand new 4 bedroom, 3.5 bathrooms, 1-car garage townhome is waiting for you. Featuring a bright open 1st floor plan with an extended island with pendant lighting, upgraded cabinets with Quartz countertops, stainless steel appliances and much more. The spacious primary suite provides great natural light and a walk-in closet. The ensuite features tile flooring, dual sink vanity, and a walk in shower. Two additional bedrooms, full bath and laundry area complete the upstairs. The 8ft morning room adds more square footage on all 3 levels! *Photos may not be of actual home. Photos may be of similar home/floorplan if home is under construction or if this is a base price listing.
New construction
Special offer
$320,032
Aragon Dr HOMESITE 89, Charles Town, WV 25414
4beds
1,900sqft
Townhouse
Built in 2025
2,100 Square Feet Lot
$320,300 Zestimate®
$168/sqft
$83/mo HOA
What's special
Walk in showerDual sink vanityStainless steel appliancesSpacious primary suiteWalk-in closetTile flooringAdditional bedrooms
Call: (681) 248-5737
- 187 days |
- 212 |
- 18 |
Zillow last checked: 7 hours ago
Listing updated: October 13, 2025 at 08:58am
Listed by:
Brittany Newman 240-457-9391,
DRB Group Realty, LLC,
Co-Listing Agent: Brock Chapman 240-347-0773,
DRB Group Realty, LLC
Source: Bright MLS,MLS#: WVJF2017072
Travel times
Schedule tour
Select your preferred tour type — either in-person or real-time video tour — then discuss available options with the builder representative you're connected with.
Open houses
Facts & features
Interior
Bedrooms & bathrooms
- Bedrooms: 4
- Bathrooms: 4
- Full bathrooms: 3
- 1/2 bathrooms: 1
- Main level bathrooms: 1
- Main level bedrooms: 1
Basement
- Area: 0
Heating
- Programmable Thermostat, Forced Air, Heat Pump, Electric
Cooling
- Programmable Thermostat, Central Air, Electric
Appliances
- Included: Refrigerator, Microwave, Dishwasher, Stainless Steel Appliance(s), Disposal, Oven/Range - Electric, Electric Water Heater
Features
- Combination Kitchen/Dining, Dining Area, Family Room Off Kitchen, Eat-in Kitchen, Recessed Lighting, Kitchen - Country
- Basement: Walk-Out Access,Finished
- Has fireplace: No
Interior area
- Total structure area: 1,900
- Total interior livable area: 1,900 sqft
- Finished area above ground: 1,900
- Finished area below ground: 0
Property
Parking
- Total spaces: 1
- Parking features: Garage Faces Front, Attached
- Attached garage spaces: 1
Accessibility
- Accessibility features: None
Features
- Levels: Three
- Stories: 3
- Exterior features: Sidewalks, Street Lights
- Pool features: None
Lot
- Size: 2,100 Square Feet
Details
- Additional structures: Above Grade, Below Grade
- Parcel number: NO TAX RECORD
- Zoning: RESIDENTIAL GROWTH
- Special conditions: Standard
Construction
Type & style
- Home type: Townhouse
- Architectural style: Traditional
- Property subtype: Townhouse
Materials
- Vinyl Siding, Stone
- Foundation: Concrete Perimeter, Slab
- Roof: Asphalt
Condition
- Excellent
- New construction: Yes
- Year built: 2025
Details
- Builder model: YORK II GARAGE
- Builder name: DRB Homes
Utilities & green energy
- Sewer: Public Sewer
- Water: Public
Community & HOA
Community
- Subdivision: King's Crossing Townhomes
HOA
- Has HOA: Yes
- Amenities included: Common Grounds
- Services included: Maintenance Grounds, Snow Removal, Common Area Maintenance, Management, Reserve Funds
- HOA fee: $83 monthly
Location
- Region: Charles Town
- Municipality: Charles Town
Financial & listing details
- Price per square foot: $168/sqft
- Date on market: 4/24/2025
- Listing agreement: Exclusive Right To Sell
- Ownership: Fee Simple
About the community
Experience mountain-state living at King's Crossing, nestled in the charming town of Charles Town, WV. Enjoy the convenience of being just minutes away from Main Street Charles Town, where you can indulge in some of the Eastern Panhandles' most popular dining, shopping, and entertainment. And for those with a daily commute, rest easy knowing King's Crossing is located off RT-115 and near the junction of WV Route 9 and US 340, which offers easy access to Northern Virginia and Frederick County, MD. Embark on your home-buying journey with confidence, as our unmatched collection of townhomes caters to all, from new buyers to those looking for an upgrade or downsizing. With a trusted 30+ year legacy of dedication, hard work, and quality craftsmanship, allow us to turn your homebuying dreams into reality.
Big Dreams. Small Deposit. Start with $1!
For a limited time, secure any quick move-in home available for closing before November 30th, 2025 for only a $1 deposit.Source: DRB Homes

