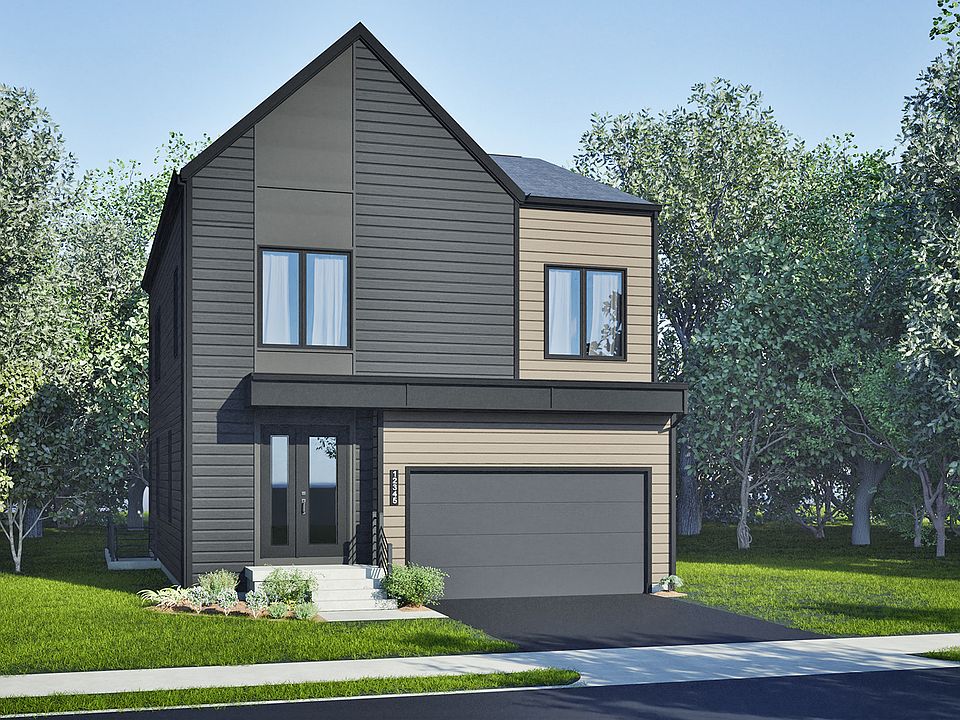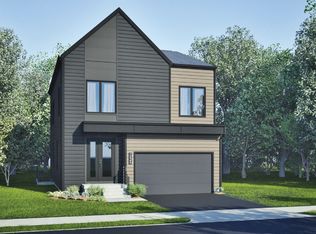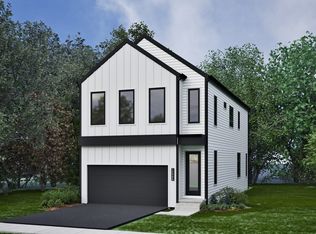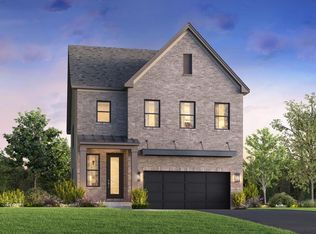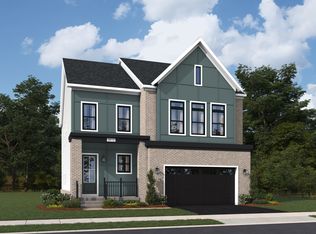Ambrose Tree Pl, Aldie, VA 20105
What's special
- 84 days |
- 715 |
- 27 |
Zillow last checked: 8 hours ago
Listing updated: December 09, 2025 at 01:34am
Shannon Bray 703-764-5480,
Pearson Smith Realty, LLC
Travel times
Schedule tour
Select your preferred tour type — either in-person or real-time video tour — then discuss available options with the builder representative you're connected with.
Facts & features
Interior
Bedrooms & bathrooms
- Bedrooms: 4
- Bathrooms: 5
- Full bathrooms: 4
- 1/2 bathrooms: 1
- Main level bathrooms: 1
Rooms
- Room types: Dining Room, Primary Bedroom, Bedroom 2, Bedroom 3, Bedroom 4, Kitchen, Basement, Foyer, Great Room, Laundry, Attic
Primary bedroom
- Features: Attached Bathroom, Walk-In Closet(s)
- Level: Upper
- Area: 285 Square Feet
- Dimensions: 19 x 15
Bedroom 2
- Features: Walk-In Closet(s), Attached Bathroom
- Level: Upper
- Area: 121 Square Feet
- Dimensions: 11 x 11
Bedroom 3
- Features: Attached Bathroom, Walk-In Closet(s)
- Level: Upper
- Area: 156 Square Feet
- Dimensions: 12 x 13
Bedroom 4
- Features: Attached Bathroom, Walk-In Closet(s)
- Level: Upper
- Area: 130 Square Feet
- Dimensions: 10 x 13
Other
- Level: Upper
Basement
- Features: Basement - Unfinished
- Level: Lower
Dining room
- Features: Flooring - Luxury Vinyl Plank
- Level: Main
- Area: 110 Square Feet
- Dimensions: 10 x 11
Foyer
- Features: Flooring - Luxury Vinyl Plank
- Level: Main
Great room
- Features: Flooring - Luxury Vinyl Plank, Fireplace - Electric
- Level: Main
- Area: 360 Square Feet
- Dimensions: 20 x 18
Kitchen
- Features: Flooring - Luxury Vinyl Plank
- Level: Main
Laundry
- Level: Upper
Heating
- Programmable Thermostat, Electric
Cooling
- Central Air, Programmable Thermostat, Electric
Appliances
- Included: Range Hood, Microwave, Dishwasher, Disposal, Exhaust Fan, Freezer, Ice Maker, Oven, Oven/Range - Electric, Refrigerator, Stainless Steel Appliance(s), Water Heater, Electric Water Heater
- Laundry: Upper Level, Washer/Dryer Hookups Only, Laundry Room
Features
- Attic, Bathroom - Tub Shower, Bathroom - Stall Shower, Dining Area, Family Room Off Kitchen, Open Floorplan, Kitchen Island, Pantry, Primary Bath(s), Recessed Lighting, Upgraded Countertops, Walk-In Closet(s), 9'+ Ceilings
- Flooring: Carpet, Ceramic Tile, Luxury Vinyl
- Doors: Insulated, Sliding Glass
- Windows: Double Hung, Insulated Windows
- Basement: Walk-Out Access,Space For Rooms,Unfinished,Rough Bath Plumb,Interior Entry
- Number of fireplaces: 1
- Fireplace features: Electric
Interior area
- Total structure area: 2,799
- Total interior livable area: 2,799 sqft
- Finished area above ground: 2,799
Property
Parking
- Total spaces: 2
- Parking features: Garage Faces Front, Garage Door Opener, Asphalt, Attached
- Attached garage spaces: 2
- Has uncovered spaces: Yes
Accessibility
- Accessibility features: None
Features
- Levels: Four
- Stories: 4
- Patio & porch: Porch
- Exterior features: Lighting, Sidewalks, Rain Gutters
- Pool features: None
Details
- Additional structures: Above Grade
- Parcel number: NO TAX RECORD
- Zoning: RESIDENTIAL
- Special conditions: Standard
Construction
Type & style
- Home type: SingleFamily
- Architectural style: Contemporary
- Property subtype: Single Family Residence
Materials
- Batts Insulation, Blown-In Insulation, CPVC/PVC, Spray Foam Insulation, HardiPlank Type, Other
- Foundation: Other, Slab
- Roof: Architectural Shingle,Other
Condition
- Excellent
- New construction: Yes
Details
- Builder model: SASHA 31-F2
- Builder name: VAN METRE HOMES
Utilities & green energy
- Sewer: Public Sewer
- Water: Public
Community & HOA
Community
- Security: Smoke Detector(s), Carbon Monoxide Detector(s)
- Subdivision: P2
HOA
- Has HOA: Yes
- Amenities included: Bike Trail, Common Grounds, Jogging Path, Tot Lots/Playground
- Services included: Common Area Maintenance, Lawn Care Front, Lawn Care Side, Maintenance Grounds, Road Maintenance, Snow Removal, Trash
- HOA fee: $198 monthly
Location
- Region: Aldie
Financial & listing details
- Price per square foot: $368/sqft
- Date on market: 9/18/2025
- Listing agreement: Exclusive Right To Sell
- Listing terms: Conventional,FHA,VA Loan
- Ownership: Fee Simple
About the community
Source: Van Metre Homes
1 home in this community
Available homes
| Listing | Price | Bed / bath | Status |
|---|---|---|---|
Current home: Ambrose Tree Pl | $1,029,990 | 4 bed / 5 bath | Available |
Source: Van Metre Homes
Contact builder

By pressing Contact builder, you agree that Zillow Group and other real estate professionals may call/text you about your inquiry, which may involve use of automated means and prerecorded/artificial voices and applies even if you are registered on a national or state Do Not Call list. You don't need to consent as a condition of buying any property, goods, or services. Message/data rates may apply. You also agree to our Terms of Use.
Learn how to advertise your homesEstimated market value
$1,017,000
$966,000 - $1.07M
Not available
Price history
| Date | Event | Price |
|---|---|---|
| 12/11/2025 | Price change | $889,990-13.6%$318/sqft |
Source: | ||
| 9/18/2025 | Listed for sale | $1,029,990$368/sqft |
Source: | ||
Public tax history
Monthly payment
Neighborhood: 20105
Nearby schools
GreatSchools rating
- 8/10Pinebrook Elementary SchoolGrades: PK-5Distance: 0.6 mi
- 7/10Willard Intermediate SchoolGrades: 6-8Distance: 2.5 mi
- 9/10Freedom High SchoolGrades: 9-12Distance: 0.7 mi
Schools provided by the builder
- Elementary: Pinebrook Elementary School
- Middle: Willard Middle School
- High: Lightridge High School
- District: Loudoun County School District
Source: Van Metre Homes. This data may not be complete. We recommend contacting the local school district to confirm school assignments for this home.
