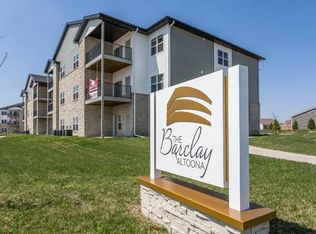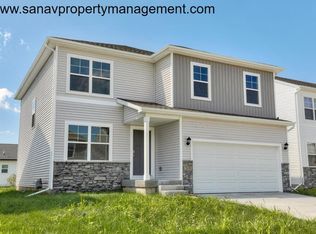Lovely 4BR, 3-bath, two-story home in beautiful neighborhood in Altoona. Built in 2001.
Huge kitchen with spacious eat-in dining area, wood-laminate floors,
center island with breakfast bar, loads of oak cabinetry for storage, and sliding doors to backyard patio.
Family room has gas fireplace with ceramic tile and oak trim.
All kitchen and laundry appliances provided. Range is gas with overhead microwave oven.
Master suite has coved, raised ceilings and lovely bathroom decor with double sinks and stylish soaking tub, showerhead, a huge linen closet and an enormous walk-in closet.
4 bedrooms total -- all on upper level -- with one featuring wood-laminate flooring and sliding patio doors to a private upper balcony overlooking the beautifully landscaped back yard.
Kitchen has sliding glass patio doors to gorgeous multi-level covered patio.
Home is beautifully decorated with numerous stylish, elegant touches.
Back yard is equipped with attractive wood swing set and slide.
The home has a 2-car attached garage.
Bonus -- tornado shelter! As an extra safety feature, the full basement has a specially designed tornado shelter room!
Lake access! This home has access to a private, neighborhood lake/pond within a short walking distance.
Altoona is a lovely bedroom community, just minutes from Des Moines, with all the major stores and a wide array of specialty shops, plus quick access to I-80 or the Hwy 5 bypass, and express bus service to Des Moines just 2 minutes away.
Basement has large egress window, letting in lots of daylight.
No smoking or vaping.
Prefer no pets, but will consider.
No smoking or vaping.
Pets are negotiable.
House for rent
Accepts Zillow applications
$1,995/mo
Altoona, IA 50009
4beds
2,100sqft
Price is base rent and doesn't include required fees.
Single family residence
Available Tue Jul 1 2025
Cats, dogs OK
Central air
In unit laundry
Attached garage parking
Fireplace
What's special
Coved raised ceilingsWood-laminate floorsStylish soaking tubGorgeous multi-level covered patioEnormous walk-in closetSpacious eat-in dining areaHuge linen closet
- 20 days
- on Zillow |
- -- |
- -- |
Facts & features
Interior
Bedrooms & bathrooms
- Bedrooms: 4
- Bathrooms: 3
- Full bathrooms: 2
- 1/2 bathrooms: 1
Heating
- Fireplace
Cooling
- Central Air
Appliances
- Included: Dryer, Washer
- Laundry: In Unit, Shared
Features
- Walk In Closet
- Has fireplace: Yes
Interior area
- Total interior livable area: 2,100 sqft
Property
Parking
- Parking features: Attached, Off Street
- Has attached garage: Yes
- Details: Contact manager
Features
- Exterior features: Walk In Closet
Construction
Type & style
- Home type: SingleFamily
- Property subtype: Single Family Residence
Community & HOA
Location
- Region: Altoona
Financial & listing details
- Lease term: 1 Year
Price history
| Date | Event | Price |
|---|---|---|
| 5/10/2025 | Listed for rent | $1,995$1/sqft |
Source: Zillow Rentals | ||
| 3/8/2025 | Listing removed | $1,995$1/sqft |
Source: Zillow Rentals | ||
| 2/19/2025 | Listed for rent | $1,995+6.4%$1/sqft |
Source: Zillow Rentals | ||
| 1/18/2023 | Listing removed | -- |
Source: Zillow Rentals | ||
| 11/12/2022 | Listed for rent | $1,875+4.5%$1/sqft |
Source: Zillow Rental Manager | ||

