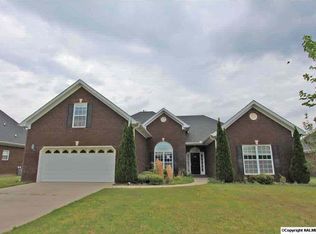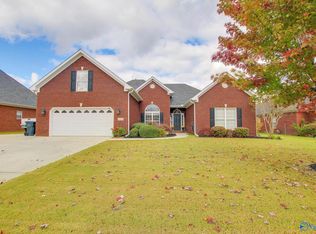Underway Now in Decatur's Greystone subdivision by Wallace Contracting & Design! You will love this 3 Bed, 2 Bath, 2 car garage floor plan featuring large covered front porch entry, spacious 20x20 great room with hardwoods, gas log fireplace and 10' ceilings! Kitchen is the hub of the home with eat-in island! Finishes will include pantry storage, custom cabinetry & stainless steel appliances. Formal dining off kitchen opens into the Sun Room! Master suite is private with large walk-in closet and glamour bath with zero entry tiled shower, soaking tub & double vanity. 2 guest room & full guest bath all on main level. Upstairs is walk-up attic storage area! Laundry w/mop sink! Ready Spring 2018
This property is off market, which means it's not currently listed for sale or rent on Zillow. This may be different from what's available on other websites or public sources.

