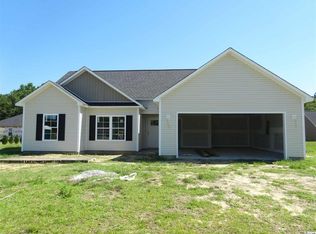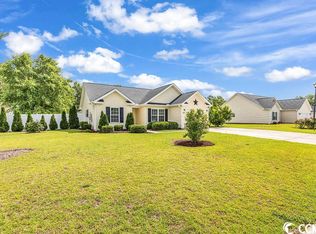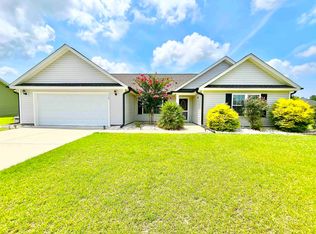City Loris- Parker Estates (Summer Meadow) is the perfect community for home buyers who love the serenity of nature. Far enough from the hussble and bussle of beach life, Parker Estates (Summer Meadow) is only 1/4 mile to Loris/McLeod Health Care System, Fitness Center, Medical Specialty Clinics, Restaurant, Shopping,and All City of Loris offers. Close to Golf Courses, and 25 min. easy drive to the Beach (Myrtle Beach).No Haggle, No Hassle Pricing. Premium lots, open plans, vaulted ceilings, beautiful craftsman style, quiet setting, close to everything. Other plans and custom designs available. 60-90 Day Build Time. Do not miss out on these prices. USDA , Rural Housing approved. ALL MEASUREMENTS AND SQUARE FOOTAGE ARE APPROXIMATE AND NOT GUARANTEED BUYER IS RESPONSIBLE FOR VERIFICATION.
This property is off market, which means it's not currently listed for sale or rent on Zillow. This may be different from what's available on other websites or public sources.



