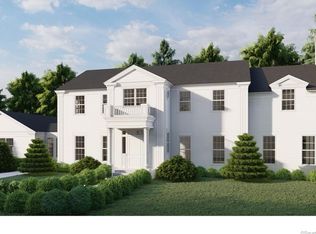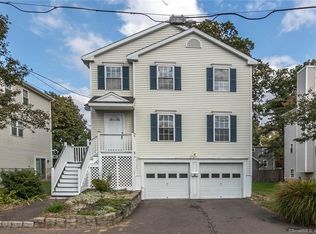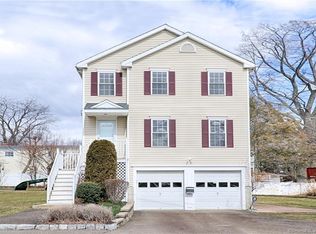This Turn Key Cape Abounds with Charm, Character & Convenience! Located in a highly desirable neighborhood, which is less than a mile to vibrant downtown, schools & the train station. The Renovated kitchen has an oversized 12 foot island, newer appliances & hardwood floors with an adjacent family room. The primary suite retreat is the whole upper level with a spa bathroom, lots of closet space, & a multi-functional room which can be used as a sitting area/office space or nursery. On the main level, there is a formal living room, 2 additional bedrooms & full bath. There are hardwood floors throughout the whole main level.The lower level has an additional 600+ of finished space (heated & cooled) currently being used as a family room & office. The interior of the house was freshly repainted. The windows were all replaced. Lots of other updates see list in the supplements. The generous flat backyard is private & perfect for relaxing. There are perennial gardens throughout the property. A large storage shed included. Fairfield is a vibrant waterfront community, with fabulous restaurants, shops, beaches & cultural events, just a little over an hour from NYC.
This property is off market, which means it's not currently listed for sale or rent on Zillow. This may be different from what's available on other websites or public sources.



