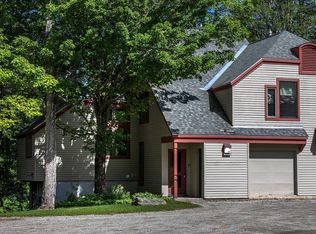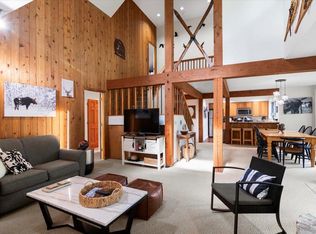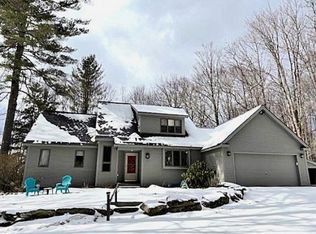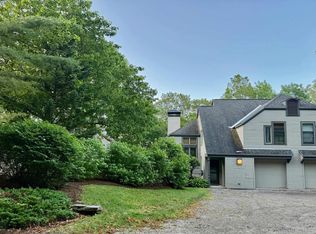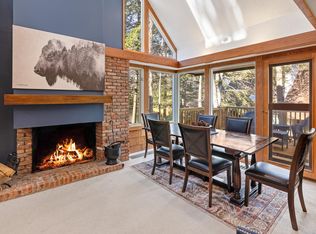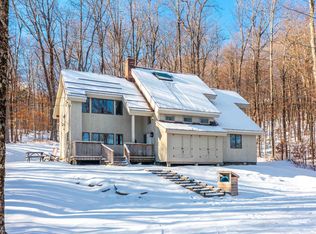It’s the Premier Location and commanding views that set this Piper Ridge townhome apart. The stunning unobstructed views are central to the townhomes design, while the southern exposure provides all day sunshine and a light and airy atmosphere. You’ll experience the evening’s magic watching stunning sunsets with the resort lights on full display and will have the premier “front row seats” to Stratton’s fabulous fireworks! Step off your private deck to the expansive level lawn to enjoy a variety of outdoor activities. The spacious and open living areas are designed for entertaining, with a wood burning fireplace providing a welcoming ambiance. The large family room is privately situated. Walk to the Piper Club to relax and enjoy the indoor pool, hot tub, exercise room, sauna, and squash and tennis courts. It’s the ultimate convenience having the winter shuttle stop right at your front door! Piper Ridge townhomes are set on 90 park like acres, with private roads ideal for walking and biking. School choice. Don’t miss this extraordinary opportunity to create your own lasting memories of Vermont.
Active under contract
Listed by:
Karin J Hardy,
Berkshire Hathaway HomeServices Stratton Home 802-297-2100
Price cut: $30K (10/14)
$719,000
A6 Ridge Court #A6, Winhall, VT 05340
4beds
2,118sqft
Est.:
Condominium, Townhouse
Built in 1982
-- sqft lot
$675,800 Zestimate®
$339/sqft
$-- HOA
What's special
Wood burning fireplaceUnobstructed viewsCommanding viewsPremier locationSouthern exposureExpansive level lawnLarge family room
- 296 days |
- 27 |
- 1 |
Zillow last checked: 8 hours ago
Listing updated: October 26, 2025 at 04:24am
Listed by:
Karin J Hardy,
Berkshire Hathaway HomeServices Stratton Home 802-297-2100
Source: PrimeMLS,MLS#: 5032082
Facts & features
Interior
Bedrooms & bathrooms
- Bedrooms: 4
- Bathrooms: 3
- Full bathrooms: 3
Heating
- Baseboard, Electric
Cooling
- None
Appliances
- Included: Electric Cooktop, Dishwasher, Dryer, Microwave, Electric Range, Refrigerator, Washer, Electric Water Heater, Owned Water Heater, Wine Cooler
Features
- Bar, Cathedral Ceiling(s), Dining Area, Kitchen Island, Kitchen/Dining, Kitchen/Living, Natural Light, Natural Woodwork
- Flooring: Carpet, Tile
- Windows: Blinds
- Has basement: No
- Number of fireplaces: 1
- Fireplace features: 1 Fireplace
- Furnished: Yes
Interior area
- Total structure area: 2,118
- Total interior livable area: 2,118 sqft
- Finished area above ground: 2,118
- Finished area below ground: 0
Property
Parking
- Parking features: Circular Driveway, Gravel
Features
- Levels: Two
- Stories: 2
- Has view: Yes
- View description: Mountain(s)
Lot
- Features: Country Setting, Landscaped, Recreational, Ski Area, Subdivided, Near Country Club, Near Golf Course, Near Skiing, Near ATV Trail
Details
- Zoning description: Residential
Construction
Type & style
- Home type: Townhouse
- Architectural style: Contemporary,Modern Architecture,Craftsman
- Property subtype: Condominium, Townhouse
Materials
- Wood Frame, Wood Exterior, Wood Siding
- Foundation: Poured Concrete
- Roof: Architectural Shingle
Condition
- New construction: No
- Year built: 1982
Utilities & green energy
- Electric: 200+ Amp Service
- Sewer: Community
- Utilities for property: Cable, Cable at Site, Phone Available, Underground Utilities
Community & HOA
HOA
- Amenities included: Maintenance Structure, Fitness Center, Management Plan, Master Insurance, Recreation Room, Landscaping, Common Acreage, Spa/Hot Tub, Sauna, Snow Removal, Tennis Court(s), Trash Removal, Locker Rooms
- Services included: Maintenance Grounds, Plowing, Recreation, Sewer, Trash, Water
- Additional fee info: Fee: $4639
Location
- Region: Bondville
Financial & listing details
- Price per square foot: $339/sqft
- Annual tax amount: $8,955
- Date on market: 3/13/2025
Estimated market value
$675,800
$642,000 - $710,000
$5,089/mo
Price history
Price history
| Date | Event | Price |
|---|---|---|
| 10/26/2025 | Pending sale | $719,000$339/sqft |
Source: BHHS broker feed #5032082 Report a problem | ||
| 10/14/2025 | Price change | $719,000-4%$339/sqft |
Source: | ||
| 8/2/2025 | Price change | $749,000-6.3%$354/sqft |
Source: | ||
| 3/13/2025 | Listed for sale | $799,000$377/sqft |
Source: | ||
Public tax history
Public tax history
Tax history is unavailable.BuyAbility℠ payment
Est. payment
$4,065/mo
Principal & interest
$2788
Property taxes
$1025
Home insurance
$252
Climate risks
Neighborhood: 05340
Nearby schools
GreatSchools rating
- NAJamaica Village SchoolGrades: PK-5Distance: 5.8 mi
- 6/10Flood Brook Usd #20Grades: PK-8Distance: 8.1 mi
- NABurr & Burton AcademyGrades: 9-12Distance: 9.8 mi
Schools provided by the listing agent
- District: Winhall School District
Source: PrimeMLS. This data may not be complete. We recommend contacting the local school district to confirm school assignments for this home.
- Loading
