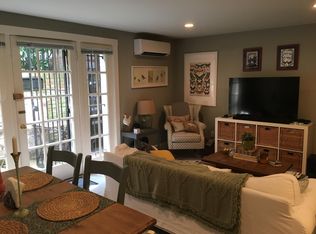Sold for $1,495,000 on 05/01/24
$1,495,000
A 614th St, Washington, DC 20003
2beds
4,399sqft
Single Family Residence
Built in 1920
2,388 Square Feet Lot
$1,639,400 Zestimate®
$340/sqft
$5,763 Estimated rent
Home value
$1,639,400
$1.46M - $1.87M
$5,763/mo
Zestimate® history
Loading...
Owner options
Explore your selling options
What's special
AMAZING OPPORTUNITY IN AN AMAZING LOCATION!!! One-of-a-kind opportunity to acquire a property of this size in this location to develop into your dream home! Located on a quiet alley cul-de-sac, just blocks from the Capitol building! This property was built in 1920 as a refrigeration plant. It was purchased in the 1980's by an esteemed artist who developed it into his artist studio on the main level and his home on the upper level. The upper living area of the property was subsequently designed by Mary Douglas Drysdale. Almost 4800 sqft of space on two levels to develop into an amazing home! Current configuration includes a one car attached garage space. Incredibly high ceilings! In addition a beautiful staircase goes up to a door providing untethered access to the rooftop....perfect for developing an incredible rooftop deck! The options that this property provides seem limitless! This is indeed a rare opportunity!
Zillow last checked: 8 hours ago
Listing updated: May 01, 2024 at 01:50pm
Listed by:
Chuck Wilde 202-329-8610,
WDC Realty Group, LLC
Bought with:
Monique Walker, BR98379354
Fleur de Lis, LLC
Source: Bright MLS,MLS#: DCDC2134572
Facts & features
Interior
Bedrooms & bathrooms
- Bedrooms: 2
- Bathrooms: 3
- Full bathrooms: 2
- 1/2 bathrooms: 1
- Main level bathrooms: 1
Basement
- Area: 0
Heating
- Forced Air, Central, Electric
Cooling
- Central Air, Electric
Appliances
- Included: Electric Water Heater
- Laundry: Washer In Unit, Dryer In Unit
Features
- Flooring: Concrete, Hardwood
- Has basement: No
- Has fireplace: No
Interior area
- Total structure area: 4,399
- Total interior livable area: 4,399 sqft
- Finished area above ground: 4,399
- Finished area below ground: 0
Property
Parking
- Total spaces: 1
- Parking features: Garage Faces Front, Inside Entrance, Garage Door Opener, Attached
- Attached garage spaces: 1
Accessibility
- Accessibility features: None
Features
- Levels: Bi-Level,Two
- Stories: 2
- Pool features: None
Lot
- Size: 2,388 sqft
- Features: Urban Land-Sassafras-Chillum
Details
- Additional structures: Above Grade, Below Grade
- Parcel number: 0869//0838
- Zoning: RF-1
- Special conditions: Standard
Construction
Type & style
- Home type: SingleFamily
- Architectural style: Carriage House
- Property subtype: Single Family Residence
Materials
- Brick
Condition
- Good
- New construction: No
- Year built: 1920
Utilities & green energy
- Sewer: Public Sewer
- Water: Public
Community & neighborhood
Security
- Security features: Main Entrance Lock, Security System
Location
- Region: Washington
- Subdivision: Capitol Hill
Other
Other facts
- Listing agreement: Exclusive Right To Sell
- Listing terms: Cash,Conventional
- Ownership: Fee Simple
Price history
| Date | Event | Price |
|---|---|---|
| 5/1/2024 | Sold | $1,495,000-6.3%$340/sqft |
Source: | ||
| 4/24/2024 | Pending sale | $1,595,000$363/sqft |
Source: | ||
| 3/28/2024 | Listed for sale | $1,595,000$363/sqft |
Source: | ||
Public tax history
Tax history is unavailable.
Neighborhood: Capitol Hill
Nearby schools
GreatSchools rating
- 9/10Brent Elementary SchoolGrades: PK-5Distance: 0.4 mi
- 4/10Jefferson Middle School AcademyGrades: 6-8Distance: 1.5 mi
- 2/10Eastern High SchoolGrades: 9-12Distance: 1 mi
Schools provided by the listing agent
- District: District Of Columbia Public Schools
Source: Bright MLS. This data may not be complete. We recommend contacting the local school district to confirm school assignments for this home.

Get pre-qualified for a loan
At Zillow Home Loans, we can pre-qualify you in as little as 5 minutes with no impact to your credit score.An equal housing lender. NMLS #10287.
Sell for more on Zillow
Get a free Zillow Showcase℠ listing and you could sell for .
$1,639,400
2% more+ $32,788
With Zillow Showcase(estimated)
$1,672,188