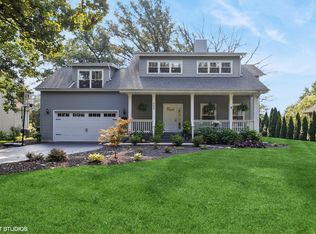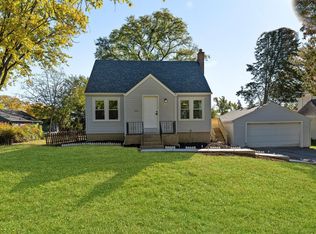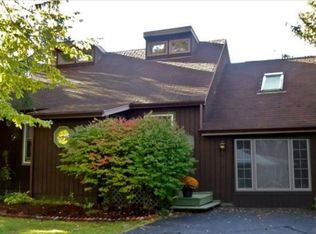Closed
$650,000
9S739 Circle Ave, Willowbrook, IL 60527
4beds
--sqft
Single Family Residence
Built in 2001
-- sqft lot
$658,200 Zestimate®
$--/sqft
$3,776 Estimated rent
Home value
$658,200
$599,000 - $717,000
$3,776/mo
Zestimate® history
Loading...
Owner options
Explore your selling options
What's special
Welcome to this stunning home featuring 4 spacious bedrooms, all conveniently located on the second floor. The primary suite offers a private bath and a generous walk-in closet for your comfort. With 3.1 bathrooms, a 3-car tandem garage, and a fully finished basement, this home offers both space and style. The main level has hardwood floors throughout, a vaulted ceiling in the expansive living room, and a cozy fireplace-perfect for relaxing or entertaining. Enjoy formal gatherings in the dining room, or casual meals in the updated gourmet kitchen, complete with an island, breakfast nook, stainless steel appliances, range hood, stone countertops, and cabinetry with crown molding. The finished basement includes a full bath and offers many possibilities-whether as a media room, gym, home office, or additional family space. Plus, there's ample storage in the utility room. Step outside to a beautifully landscaped backyard, ideal for summer barbecues and get-togethers. The home is located in a quiet neighborhood within the outstanding Gower elementary school and middle school district, as well as the Hinsdale D86 high school district with multiple award-winning programs. Conveniently located near nature trails at the Waterfall Glen Forest Preserve, restaurants and shopping, with convenient access to the Stevenson Expressway (I-55). Schedule your private showing today!
Zillow last checked: 8 hours ago
Listing updated: June 27, 2025 at 01:01am
Listing courtesy of:
Daniel Bahena 773-754-9097,
HomeSmart Connect LLC
Bought with:
Ryan Carney, CSC
Dreams & Keys Real Estate Group
Source: MRED as distributed by MLS GRID,MLS#: 12334424
Facts & features
Interior
Bedrooms & bathrooms
- Bedrooms: 4
- Bathrooms: 4
- Full bathrooms: 3
- 1/2 bathrooms: 1
Primary bedroom
- Features: Flooring (Carpet), Bathroom (Full)
- Level: Second
- Area: 195 Square Feet
- Dimensions: 15X13
Bedroom 2
- Features: Flooring (Carpet)
- Level: Second
- Area: 143 Square Feet
- Dimensions: 11X13
Bedroom 3
- Features: Flooring (Carpet)
- Level: Second
- Area: 132 Square Feet
- Dimensions: 12X11
Bedroom 4
- Features: Flooring (Carpet)
- Level: Second
- Area: 130 Square Feet
- Dimensions: 10X13
Breakfast room
- Features: Flooring (Hardwood)
- Level: Main
- Area: 156 Square Feet
- Dimensions: 12X13
Dining room
- Features: Flooring (Hardwood)
- Level: Main
- Area: 156 Square Feet
- Dimensions: 12X13
Family room
- Features: Flooring (Carpet)
- Level: Basement
- Area: 200 Square Feet
- Dimensions: 10X20
Foyer
- Features: Flooring (Hardwood)
- Level: Main
- Area: 66 Square Feet
- Dimensions: 6X11
Kitchen
- Features: Kitchen (Eating Area-Table Space, Island, Pantry-Closet, Updated Kitchen), Flooring (Hardwood)
- Level: Main
- Area: 156 Square Feet
- Dimensions: 12X13
Laundry
- Features: Flooring (Other)
- Level: Main
- Area: 72 Square Feet
- Dimensions: 8X9
Living room
- Features: Flooring (Hardwood)
- Level: Main
- Area: 315 Square Feet
- Dimensions: 15X21
Office
- Features: Flooring (Carpet)
- Level: Basement
- Area: 156 Square Feet
- Dimensions: 12X13
Storage
- Features: Flooring (Other)
- Level: Basement
- Area: 35 Square Feet
- Dimensions: 5X7
Other
- Features: Flooring (Other)
- Level: Basement
- Area: 336 Square Feet
- Dimensions: 16X21
Walk in closet
- Features: Flooring (Carpet)
- Level: Second
- Area: 56 Square Feet
- Dimensions: 8X7
Heating
- Natural Gas, Forced Air
Cooling
- Central Air
Appliances
- Included: Range, Dishwasher, Refrigerator, Washer, Dryer, Disposal, Stainless Steel Appliance(s), Range Hood
- Laundry: Main Level
Features
- Cathedral Ceiling(s), Separate Dining Room
- Flooring: Hardwood
- Basement: Finished,Storage Space,Full
- Attic: Unfinished
- Number of fireplaces: 1
- Fireplace features: Gas Starter, Living Room
Interior area
- Total structure area: 0
Property
Parking
- Total spaces: 3
- Parking features: Asphalt, Garage Door Opener, Tandem, On Site, Attached, Garage
- Attached garage spaces: 3
- Has uncovered spaces: Yes
Accessibility
- Accessibility features: No Disability Access
Features
- Stories: 2
Lot
- Dimensions: 96 X 136 X 65 X 132
- Features: Landscaped
Details
- Parcel number: 0935311017
- Special conditions: None
- Other equipment: Ceiling Fan(s), Sump Pump
Construction
Type & style
- Home type: SingleFamily
- Architectural style: Colonial
- Property subtype: Single Family Residence
Materials
- Vinyl Siding, Brick, Frame
- Foundation: Concrete Perimeter
- Roof: Asphalt
Condition
- New construction: No
- Year built: 2001
Details
- Builder model: 2 STORY
Utilities & green energy
- Electric: Circuit Breakers, 200+ Amp Service
- Sewer: Public Sewer
- Water: Public
Community & neighborhood
Community
- Community features: Street Lights, Street Paved
Location
- Region: Willowbrook
HOA & financial
HOA
- Services included: None
Other
Other facts
- Listing terms: Conventional
- Ownership: Fee Simple
Price history
| Date | Event | Price |
|---|---|---|
| 6/20/2025 | Sold | $650,000-3.7% |
Source: | ||
| 5/9/2025 | Contingent | $675,000 |
Source: | ||
| 4/10/2025 | Listed for sale | $675,000+35.7% |
Source: | ||
| 12/27/2007 | Sold | $497,500+16% |
Source: | ||
| 10/23/2001 | Sold | $429,000 |
Source: Public Record | ||
Public tax history
| Year | Property taxes | Tax assessment |
|---|---|---|
| 2023 | $8,505 +6.9% | $176,340 +6.1% |
| 2022 | $7,954 +4.1% | $166,210 +1.2% |
| 2021 | $7,640 +1.3% | $164,320 +2% |
Find assessor info on the county website
Neighborhood: 60527
Nearby schools
GreatSchools rating
- 9/10Gower Middle SchoolGrades: 5-8Distance: 1.1 mi
- 8/10Hinsdale South High SchoolGrades: 9-12Distance: 1.6 mi
- 8/10Gower West Elementary SchoolGrades: PK-4Distance: 1.3 mi
Schools provided by the listing agent
- Elementary: Gower West Elementary School
- Middle: Gower Middle School
- High: Hinsdale South High School
- District: 62
Source: MRED as distributed by MLS GRID. This data may not be complete. We recommend contacting the local school district to confirm school assignments for this home.

Get pre-qualified for a loan
At Zillow Home Loans, we can pre-qualify you in as little as 5 minutes with no impact to your credit score.An equal housing lender. NMLS #10287.
Sell for more on Zillow
Get a free Zillow Showcase℠ listing and you could sell for .
$658,200
2% more+ $13,164
With Zillow Showcase(estimated)
$671,364

