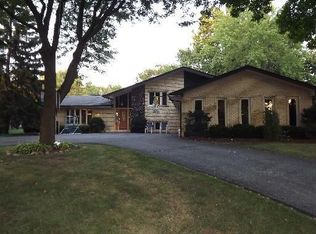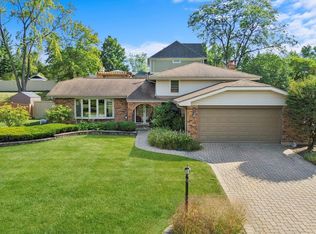Closed
$545,000
9S617 Brookbank Rd, Willowbrook, IL 60527
4beds
2,317sqft
Single Family Residence
Built in 1975
0.47 Acres Lot
$635,700 Zestimate®
$235/sqft
$3,370 Estimated rent
Home value
$635,700
$585,000 - $693,000
$3,370/mo
Zestimate® history
Loading...
Owner options
Explore your selling options
What's special
Custom built, all brick ranch on quiet cul-de-sac in Timberlake Estates. Professionally maintained 1/2 acre lot with beautiful fenced backyard and impressive shed with electrical service for all your gardening tools-great flex space-could be Man Cave/She Shed. Well built, well maintained 4BR, 3Ba w/2317 sq ft on 1st floor plus full basement. Great potential. Spacious living room/ dining room. * * HARDWOOD FLOORS under bedroom carpet ** Light & bright home with lots of large windows. Kitchen opens to family room with fireplace. Slider opens to brick patio. Huge dry basement w/rec room and workshop area. Newer roof. Unique Opportunity to update this custom home to your taste ** Just a block or 2 to Timberlake's Park and lake & walking path. Sold "as is".
Zillow last checked: 8 hours ago
Listing updated: March 21, 2025 at 01:01am
Listing courtesy of:
Rebecca Marquardt 630-772-7500,
RE/MAX Market
Bought with:
Rosa Andersen, SRES
Realty Executives Midwest
Edward Andersen
Realty Executives Midwest
Source: MRED as distributed by MLS GRID,MLS#: 12190966
Facts & features
Interior
Bedrooms & bathrooms
- Bedrooms: 4
- Bathrooms: 4
- Full bathrooms: 3
- 1/2 bathrooms: 1
Primary bedroom
- Features: Flooring (Carpet), Bathroom (Full)
- Level: Main
- Area: 182 Square Feet
- Dimensions: 14X13
Bedroom 2
- Features: Flooring (Hardwood)
- Level: Main
- Area: 130 Square Feet
- Dimensions: 13X10
Bedroom 3
- Features: Flooring (Carpet)
- Level: Main
- Area: 169 Square Feet
- Dimensions: 13X13
Bedroom 4
- Features: Flooring (Carpet)
- Level: Main
- Area: 100 Square Feet
- Dimensions: 10X10
Dining room
- Features: Flooring (Carpet), Window Treatments (Window Treatments)
- Level: Main
- Area: 228 Square Feet
- Dimensions: 19X12
Family room
- Features: Flooring (Wood Laminate), Window Treatments (Window Treatments)
- Level: Main
- Area: 234 Square Feet
- Dimensions: 18X13
Foyer
- Features: Flooring (Ceramic Tile)
- Level: Main
- Area: 98 Square Feet
- Dimensions: 14X7
Kitchen
- Features: Kitchen (Eating Area-Table Space, Pantry-Closet), Flooring (Vinyl), Window Treatments (Window Treatments)
- Level: Main
- Area: 180 Square Feet
- Dimensions: 18X10
Laundry
- Features: Flooring (Vinyl)
- Level: Main
- Area: 84 Square Feet
- Dimensions: 14X6
Living room
- Features: Flooring (Carpet), Window Treatments (Window Treatments)
- Level: Main
- Area: 238 Square Feet
- Dimensions: 17X14
Recreation room
- Level: Basement
- Area: 450 Square Feet
- Dimensions: 30X15
Other
- Level: Basement
- Area: 210 Square Feet
- Dimensions: 14X15
Heating
- Natural Gas, Forced Air
Cooling
- Central Air
Appliances
- Included: Range, Dishwasher, Refrigerator, Washer, Dryer, Disposal, Humidifier
- Laundry: Main Level, Laundry Closet, Sink
Features
- 1st Floor Bedroom, 1st Floor Full Bath
- Flooring: Hardwood, Laminate
- Basement: Partially Finished,Crawl Space,Rec/Family Area,Storage Space,Partial
- Number of fireplaces: 2
- Fireplace features: Gas Log, Family Room, Basement
Interior area
- Total structure area: 3,635
- Total interior livable area: 2,317 sqft
Property
Parking
- Total spaces: 2
- Parking features: Asphalt, Circular Driveway, Garage Door Opener, On Site, Garage Owned, Attached, Garage
- Attached garage spaces: 2
- Has uncovered spaces: Yes
Accessibility
- Accessibility features: No Disability Access
Features
- Stories: 1
- Patio & porch: Patio
- Fencing: Invisible,Fenced
Lot
- Size: 0.47 Acres
- Dimensions: 92X225
- Features: Mature Trees, Backs to Trees/Woods
Details
- Additional structures: Shed(s)
- Parcel number: 0935304014
- Special conditions: None
- Other equipment: Intercom, Ceiling Fan(s), Sump Pump, Backup Sump Pump;
Construction
Type & style
- Home type: SingleFamily
- Architectural style: Ranch
- Property subtype: Single Family Residence
Materials
- Brick
Condition
- New construction: No
- Year built: 1975
Details
- Builder model: RANCH
Utilities & green energy
- Electric: Circuit Breakers
- Sewer: Public Sewer
- Water: Lake Michigan
Community & neighborhood
Security
- Security features: Carbon Monoxide Detector(s)
Community
- Community features: Park
Location
- Region: Willowbrook
- Subdivision: Timberlake Estates
HOA & financial
HOA
- Services included: None
Other
Other facts
- Listing terms: Conventional
- Ownership: Fee Simple
Price history
| Date | Event | Price |
|---|---|---|
| 3/19/2025 | Sold | $545,000-5.2%$235/sqft |
Source: | ||
| 3/17/2025 | Pending sale | $575,000$248/sqft |
Source: | ||
| 1/8/2025 | Contingent | $575,000$248/sqft |
Source: | ||
| 1/2/2025 | Price change | $575,000-4.2%$248/sqft |
Source: | ||
| 11/22/2024 | Price change | $599,900-4%$259/sqft |
Source: | ||
Public tax history
| Year | Property taxes | Tax assessment |
|---|---|---|
| 2024 | $8,654 +4.8% | $165,824 +8.8% |
| 2023 | $8,259 +112.8% | $152,440 +4.1% |
| 2022 | $3,880 +7.3% | $146,440 +1.1% |
Find assessor info on the county website
Neighborhood: 60527
Nearby schools
GreatSchools rating
- 10/10Concord Elementary SchoolGrades: PK-4Distance: 1.1 mi
- 8/10Cass Jr High SchoolGrades: 5-8Distance: 1.4 mi
- 8/10Hinsdale South High SchoolGrades: 9-12Distance: 1.4 mi
Schools provided by the listing agent
- Elementary: Concord Elementary School
- Middle: Cass Junior High School
- High: Hinsdale South High School
- District: 63
Source: MRED as distributed by MLS GRID. This data may not be complete. We recommend contacting the local school district to confirm school assignments for this home.
Get a cash offer in 3 minutes
Find out how much your home could sell for in as little as 3 minutes with a no-obligation cash offer.
Estimated market value$635,700
Get a cash offer in 3 minutes
Find out how much your home could sell for in as little as 3 minutes with a no-obligation cash offer.
Estimated market value
$635,700

