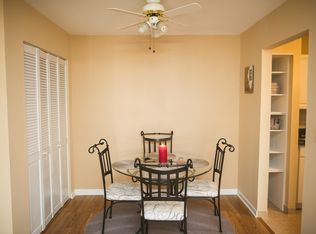Closed
$213,500
9S240 Lake Dr #17-207B, Willowbrook, IL 60527
2beds
920sqft
Condominium, Single Family Residence
Built in 1970
-- sqft lot
$215,300 Zestimate®
$232/sqft
$1,873 Estimated rent
Home value
$215,300
$198,000 - $235,000
$1,873/mo
Zestimate® history
Loading...
Owner options
Explore your selling options
What's special
Welcome home to this beautifully updated, 2-bedroom end unit condo in the desirable Stratford Green! No detail has been overlooked in the renovation of this home, which boasts features such as crown molding, a custom pantry and shelving, and a custom kitchen with abundance of natural sunlight beaming through with white cabinets, granite countertops, a beautiful backsplash, and stainless steel appliances. You'll also find custom flooring throughout, New Luxury Vinyl flooring in all rooms. SS appliances, new toilet, new vanity, new window treatments/roman shades, new ceiling, new paint in 2024 a center island with a breakfast bar, and the bathroom, which also includes a pocket door and a jetted bathtub. A newer sliding glass door leads to a lovely balcony with serene green views. This unit also comes with a storage unit located in the lower level near the coin laundry and includes two exterior parking spots. This gorgeous unit is expected to go quickly, and importantly, it can be rented! Don't miss out on this fantastic opportunity!
Zillow last checked: 8 hours ago
Listing updated: August 22, 2025 at 12:18pm
Listing courtesy of:
Kimberly Brown-Lewis 815-931-8995,
Redfin Corporation
Bought with:
Martina Trenchevski, PSA,RENE,SFR
Coldwell Banker Realty
Source: MRED as distributed by MLS GRID,MLS#: 12415566
Facts & features
Interior
Bedrooms & bathrooms
- Bedrooms: 2
- Bathrooms: 1
- Full bathrooms: 1
Primary bedroom
- Features: Flooring (Vinyl), Bathroom (Full)
- Level: Main
- Area: 192 Square Feet
- Dimensions: 12X16
Bedroom 2
- Features: Flooring (Vinyl)
- Level: Main
- Area: 132 Square Feet
- Dimensions: 12X11
Dining room
- Features: Flooring (Vinyl)
- Level: Main
- Dimensions: COMBO
Kitchen
- Features: Kitchen (Island, Pantry-Closet, Granite Counters, Updated Kitchen), Flooring (Ceramic Tile)
- Level: Main
- Area: 260 Square Feet
- Dimensions: 13X20
Living room
- Features: Flooring (Vinyl)
- Level: Main
- Area: 180 Square Feet
- Dimensions: 12X15
Heating
- Natural Gas
Cooling
- Wall Unit(s)
Appliances
- Included: Range, Dishwasher, High End Refrigerator, Washer, Dryer, Disposal, Stainless Steel Appliance(s), Range Hood
- Laundry: Gas Dryer Hookup, In Bathroom
Features
- Basement: None
Interior area
- Total structure area: 0
- Total interior livable area: 920 sqft
Property
Parking
- Total spaces: 2
- Parking features: Assigned, On Site, Owned
Accessibility
- Accessibility features: No Disability Access
Features
- Exterior features: Balcony
Details
- Parcel number: 0935114259
- Special conditions: None
- Other equipment: TV-Cable, Ceiling Fan(s)
Construction
Type & style
- Home type: Condo
- Property subtype: Condominium, Single Family Residence
Materials
- Brick, Stucco
Condition
- New construction: No
- Year built: 1970
- Major remodel year: 2024
Utilities & green energy
- Electric: Circuit Breakers
- Sewer: Public Sewer
- Water: Public
Community & neighborhood
Location
- Region: Willowbrook
- Subdivision: Stratford Green
HOA & financial
HOA
- Has HOA: Yes
- HOA fee: $493 monthly
- Amenities included: Coin Laundry, Exercise Room, Storage, On Site Manager/Engineer, Party Room, Sundeck, Pool
- Services included: Heat, Water, Gas, Parking, Insurance, Security, Clubhouse, Exercise Facilities, Pool, Exterior Maintenance, Lawn Care, Scavenger, Snow Removal
Other
Other facts
- Listing terms: Conventional
- Ownership: Condo
Price history
| Date | Event | Price |
|---|---|---|
| 8/22/2025 | Sold | $213,500-1.6%$232/sqft |
Source: | ||
| 8/8/2025 | Pending sale | $217,000$236/sqft |
Source: | ||
| 7/14/2025 | Contingent | $217,000$236/sqft |
Source: | ||
| 7/9/2025 | Listed for sale | $217,000$236/sqft |
Source: | ||
| 6/24/2025 | Contingent | $217,000$236/sqft |
Source: | ||
Public tax history
Tax history is unavailable.
Neighborhood: 60527
Nearby schools
GreatSchools rating
- 8/10Gower West Elementary SchoolGrades: PK-4Distance: 0.6 mi
- 9/10Gower Middle SchoolGrades: 5-8Distance: 0.8 mi
- 8/10Hinsdale South High SchoolGrades: 9-12Distance: 0.8 mi
Schools provided by the listing agent
- Elementary: Gower West Elementary School
- Middle: Gower Middle School
- High: Hinsdale South High School
- District: 62
Source: MRED as distributed by MLS GRID. This data may not be complete. We recommend contacting the local school district to confirm school assignments for this home.

Get pre-qualified for a loan
At Zillow Home Loans, we can pre-qualify you in as little as 5 minutes with no impact to your credit score.An equal housing lender. NMLS #10287.
Sell for more on Zillow
Get a free Zillow Showcase℠ listing and you could sell for .
$215,300
2% more+ $4,306
With Zillow Showcase(estimated)
$219,606