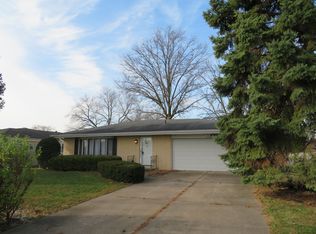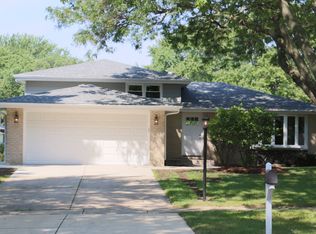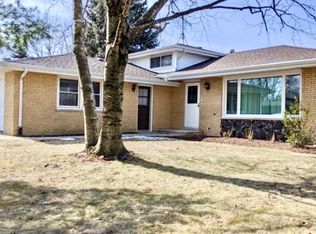Closed
$425,000
9S152 Cumnor Rd, Downers Grove, IL 60516
4beds
1,799sqft
Single Family Residence
Built in 1969
10,454.4 Square Feet Lot
$484,800 Zestimate®
$236/sqft
$3,232 Estimated rent
Home value
$484,800
$456,000 - $514,000
$3,232/mo
Zestimate® history
Loading...
Owner options
Explore your selling options
What's special
SOLD BEFORE PROCESSING-----Wonderful opportunity to own a 4 bedroom, 2 bathroom all brick ranch in a great location! First floor boasts a spacious living room and formal dining room. Large kitchen with stainless steel appliances and space for a small table. Comfortable family room adjacent to the kitchen. Relaxing 3 season room that overlooks deck and beautiful back yard. Hardwood floors under carpeting. Primary suite has 2 closets and an ensuite bathroom. Fourth bedroom currently has washer/dryer in addition to lower level laundry. Unfinished basement rec room can be finished for additional living space (30 x 16). Basement also includes a laundry area, workshop area with work bench and cedar closet, 11 x 8 storage area near cemented crawl space . Newer roof (October 2021 per prior listing) and furnace/air conditioning units new in 2022. Close to top rated schools, shopping and expressway.
Zillow last checked: 8 hours ago
Listing updated: October 23, 2023 at 01:52pm
Listing courtesy of:
Dawn Foran 708-408-4352,
Berkshire Hathaway HomeServices American Homes,
Linda Corcoran, ABR,CRS,GRI 708-380-1945,
Berkshire Hathaway HomeServices American Homes
Bought with:
Zofia Zon-Leiva
Boutique Home Realty
Source: MRED as distributed by MLS GRID,MLS#: 11890576
Facts & features
Interior
Bedrooms & bathrooms
- Bedrooms: 4
- Bathrooms: 2
- Full bathrooms: 2
Primary bedroom
- Features: Flooring (Carpet), Window Treatments (Window Treatments), Bathroom (Full)
- Level: Main
- Area: 140 Square Feet
- Dimensions: 14X10
Bedroom 2
- Features: Flooring (Carpet), Window Treatments (Window Treatments)
- Level: Main
- Area: 150 Square Feet
- Dimensions: 15X10
Bedroom 3
- Features: Flooring (Hardwood), Window Treatments (Window Treatments)
- Level: Main
- Area: 108 Square Feet
- Dimensions: 12X9
Bedroom 4
- Features: Flooring (Hardwood)
- Level: Main
- Area: 108 Square Feet
- Dimensions: 12X9
Dining room
- Features: Flooring (Carpet), Window Treatments (Bay Window(s), Window Treatments)
- Level: Main
- Area: 120 Square Feet
- Dimensions: 12X10
Eating area
- Features: Flooring (Wood Laminate)
- Level: Main
- Area: 64 Square Feet
- Dimensions: 8X8
Family room
- Features: Flooring (Wood Laminate), Window Treatments (Bay Window(s), Blinds)
- Level: Main
- Area: 168 Square Feet
- Dimensions: 14X12
Kitchen
- Features: Kitchen (Eating Area-Table Space), Flooring (Wood Laminate)
- Level: Main
- Area: 180 Square Feet
- Dimensions: 15X12
Laundry
- Features: Flooring (Other)
- Level: Basement
- Area: 225 Square Feet
- Dimensions: 25X9
Living room
- Features: Flooring (Carpet), Window Treatments (Bay Window(s), Window Treatments)
- Level: Main
- Area: 294 Square Feet
- Dimensions: 21X14
Recreation room
- Features: Flooring (Other)
- Level: Basement
- Area: 480 Square Feet
- Dimensions: 30X16
Storage
- Features: Flooring (Other)
- Level: Basement
- Area: 88 Square Feet
- Dimensions: 11X8
Sun room
- Features: Flooring (Carpet), Window Treatments (Blinds)
- Level: Main
- Area: 240 Square Feet
- Dimensions: 20X12
Other
- Features: Flooring (Other)
- Level: Basement
- Area: 140 Square Feet
- Dimensions: 14X10
Heating
- Natural Gas, Forced Air
Cooling
- Central Air
Appliances
- Included: Humidifier
Features
- Basement: Unfinished,Crawl Space,Partial
Interior area
- Total structure area: 0
- Total interior livable area: 1,799 sqft
Property
Parking
- Total spaces: 2
- Parking features: Concrete, Garage Door Opener, On Site, Garage Owned, Attached, Garage
- Attached garage spaces: 2
- Has uncovered spaces: Yes
Accessibility
- Accessibility features: No Disability Access
Features
- Stories: 1
- Patio & porch: Deck
Lot
- Size: 10,454 sqft
- Dimensions: 75 X 140
Details
- Additional structures: Shed(s)
- Parcel number: 0933106027
- Special conditions: None
- Other equipment: TV-Dish, Ceiling Fan(s), Sump Pump
Construction
Type & style
- Home type: SingleFamily
- Architectural style: Ranch
- Property subtype: Single Family Residence
Materials
- Brick
- Foundation: Concrete Perimeter
- Roof: Asphalt
Condition
- New construction: No
- Year built: 1969
Utilities & green energy
- Sewer: Public Sewer
- Water: Lake Michigan
Community & neighborhood
Location
- Region: Downers Grove
Other
Other facts
- Listing terms: Conventional
- Ownership: Fee Simple
Price history
| Date | Event | Price |
|---|---|---|
| 10/20/2023 | Sold | $425,000+10.4%$236/sqft |
Source: | ||
| 11/16/2021 | Sold | $385,000+4.3%$214/sqft |
Source: | ||
| 11/1/2021 | Contingent | $369,000$205/sqft |
Source: | ||
| 10/29/2021 | Listed for sale | $369,000$205/sqft |
Source: | ||
Public tax history
| Year | Property taxes | Tax assessment |
|---|---|---|
| 2023 | $7,368 +12.6% | $129,150 +12.3% |
| 2022 | $6,544 +68.5% | $114,960 +1.2% |
| 2021 | $3,884 -0.4% | $113,650 +2% |
Find assessor info on the county website
Neighborhood: 60516
Nearby schools
GreatSchools rating
- NAElizabeth Ide Elementary SchoolGrades: PK-2Distance: 0.4 mi
- 8/10Lakeview Jr High SchoolGrades: 6-8Distance: 0.6 mi
- 8/10Community H S Dist 99 - South High SchoolGrades: 9-12Distance: 2.6 mi
Schools provided by the listing agent
- Elementary: Elizabeth Ide Elementary School
- Middle: Lakeview Junior High School
- High: South High School
- District: 66
Source: MRED as distributed by MLS GRID. This data may not be complete. We recommend contacting the local school district to confirm school assignments for this home.

Get pre-qualified for a loan
At Zillow Home Loans, we can pre-qualify you in as little as 5 minutes with no impact to your credit score.An equal housing lender. NMLS #10287.
Sell for more on Zillow
Get a free Zillow Showcase℠ listing and you could sell for .
$484,800
2% more+ $9,696
With Zillow Showcase(estimated)
$494,496

