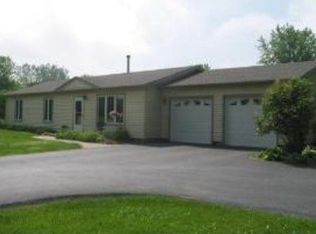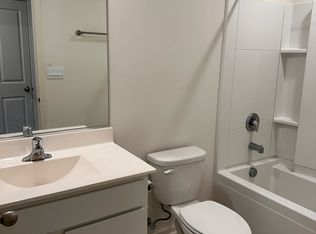Closed
$425,000
9N850 Channel Ct, Elgin, IL 60124
3beds
1,500sqft
Single Family Residence
Built in 1988
1.27 Acres Lot
$435,400 Zestimate®
$283/sqft
$2,568 Estimated rent
Home value
$435,400
$392,000 - $483,000
$2,568/mo
Zestimate® history
Loading...
Owner options
Explore your selling options
What's special
Tucked away on a quiet cul-de-sac, this original-owner cedar ranch sits on a sprawling 1.27-acre lot, offering a rare blend of privacy and space. With 2,900 sq. ft. of finished living space(1500 on main level + 1400 in fin bsmt), this meticulously maintained home features a bright, open floor plan and soaring vaulted ceilings that create an airy and inviting ambiance. Step inside to find a welcoming foyer leading to a spacious living room with a cozy fireplace-perfect for chilly evenings. The kitchen and dining area flow seamlessly together, with sliding doors opening to the deck and pool area, ideal for entertaining. The split-bedroom design offers privacy, with the primary suite boasting dual closets, a luxurious soaker tub with overhead skylight, vanity and a separate shower, while two additional bedrooms share a well equipped full bath. A main-floor laundry room adds to the home's convenience. The fully finished basement, accessed by an handsome open staircase, is a versatile haven-offering endless possibilities! Makes a great recreation room, home gym, media space, bar area or playroom. Loaded with updates, this home features brand-new Marvin windows, new gutters, new downspouts, new window screens, new exterior fixtures, newer HVAC and hot water tank, newer paneled doors, fresh paint throughout, and newer hardwood flooring and carpet. The 2.5-car side-load garage provides ample storage and curb appeal. Enjoy the best of tranquil living with top-rated 301 schools while being just minutes from all that the Randall Rd Corridor has to offer! Metra and I90 are within 15-20 minutes as well. Access from the subdivision to the Bowes Creek Forest Preserve. Walking, running, biking and horse (bridal) trails. Magnificent 241 acre preserve offers tons of outdoor uses, including a picnic shelter at main Crawford Rd. entrance
Zillow last checked: 8 hours ago
Listing updated: April 04, 2025 at 12:04pm
Listing courtesy of:
Tamara O'Connor, CRS,GRI 630-485-4214,
Premier Living Properties
Bought with:
Christopher Davis
Inspire Realty Group LLC
Source: MRED as distributed by MLS GRID,MLS#: 12300420
Facts & features
Interior
Bedrooms & bathrooms
- Bedrooms: 3
- Bathrooms: 2
- Full bathrooms: 2
Primary bedroom
- Features: Flooring (Carpet), Bathroom (Full)
- Level: Main
- Area: 168 Square Feet
- Dimensions: 14X12
Bedroom 2
- Features: Flooring (Carpet)
- Level: Main
- Area: 120 Square Feet
- Dimensions: 12X10
Bedroom 3
- Features: Flooring (Carpet)
- Level: Main
- Area: 110 Square Feet
- Dimensions: 11X10
Bar entertainment
- Level: Basement
- Area: 81 Square Feet
- Dimensions: 9X9
Dining room
- Features: Flooring (Hardwood)
- Level: Main
- Area: 108 Square Feet
- Dimensions: 12X9
Family room
- Level: Basement
- Area: 234 Square Feet
- Dimensions: 18X13
Foyer
- Features: Flooring (Hardwood)
- Level: Main
- Area: 60 Square Feet
- Dimensions: 10X6
Game room
- Level: Basement
- Area: 130 Square Feet
- Dimensions: 13X10
Kitchen
- Features: Kitchen (Eating Area-Breakfast Bar), Flooring (Hardwood)
- Level: Main
- Area: 156 Square Feet
- Dimensions: 13X12
Laundry
- Level: Main
- Area: 54 Square Feet
- Dimensions: 9X6
Living room
- Features: Flooring (Carpet)
- Level: Main
- Area: 234 Square Feet
- Dimensions: 18X13
Play room
- Level: Basement
- Area: 220 Square Feet
- Dimensions: 22X10
Recreation room
- Level: Basement
- Area: 169 Square Feet
- Dimensions: 13X13
Heating
- Natural Gas, Forced Air
Cooling
- Central Air
Appliances
- Included: Range, Microwave, Dishwasher, Refrigerator, Washer, Dryer
- Laundry: Main Level, In Unit
Features
- Cathedral Ceiling(s), Dry Bar, 1st Floor Bedroom, 1st Floor Full Bath
- Flooring: Hardwood
- Basement: Finished,Full
- Number of fireplaces: 1
- Fireplace features: Living Room
Interior area
- Total structure area: 3,000
- Total interior livable area: 1,500 sqft
- Finished area below ground: 1,400
Property
Parking
- Total spaces: 2.5
- Parking features: Asphalt, Garage Door Opener, On Site, Garage Owned, Attached, Garage
- Attached garage spaces: 2.5
- Has uncovered spaces: Yes
Accessibility
- Accessibility features: No Disability Access
Features
- Stories: 1
- Patio & porch: Deck
- Pool features: Above Ground
Lot
- Size: 1.27 Acres
- Dimensions: 136X109X238X143X326
Details
- Parcel number: 0527276017
- Special conditions: None
Construction
Type & style
- Home type: SingleFamily
- Architectural style: Ranch
- Property subtype: Single Family Residence
Materials
- Foundation: Concrete Perimeter
- Roof: Asphalt
Condition
- New construction: No
- Year built: 1988
Details
- Builder model: RANCH
Utilities & green energy
- Electric: Circuit Breakers
- Sewer: Septic Tank
- Water: Well
Community & neighborhood
Location
- Region: Elgin
- Subdivision: Bowes Bend
Other
Other facts
- Listing terms: Conventional
- Ownership: Fee Simple
Price history
| Date | Event | Price |
|---|---|---|
| 4/4/2025 | Sold | $425,000+6.3%$283/sqft |
Source: | ||
| 4/1/2025 | Pending sale | $399,900$267/sqft |
Source: | ||
| 3/4/2025 | Listing removed | $399,900$267/sqft |
Source: | ||
| 2/28/2025 | Listed for sale | $399,900$267/sqft |
Source: | ||
Public tax history
| Year | Property taxes | Tax assessment |
|---|---|---|
| 2024 | $7,938 +24.7% | $103,305 +10.6% |
| 2023 | $6,364 +5.4% | $93,446 +13.7% |
| 2022 | $6,039 +5.4% | $82,213 +7.2% |
Find assessor info on the county website
Neighborhood: 60124
Nearby schools
GreatSchools rating
- 10/10Lily Lake Grade SchoolGrades: PK-5Distance: 5.3 mi
- 7/10Prairie Knolls Middle SchoolGrades: 6-7Distance: 2.5 mi
- 8/10Central High SchoolGrades: 9-12Distance: 3.6 mi
Schools provided by the listing agent
- Elementary: Lily Lake Grade School
- Middle: Prairie Knolls Middle School
- High: Central High School
- District: 301
Source: MRED as distributed by MLS GRID. This data may not be complete. We recommend contacting the local school district to confirm school assignments for this home.

Get pre-qualified for a loan
At Zillow Home Loans, we can pre-qualify you in as little as 5 minutes with no impact to your credit score.An equal housing lender. NMLS #10287.
Sell for more on Zillow
Get a free Zillow Showcase℠ listing and you could sell for .
$435,400
2% more+ $8,708
With Zillow Showcase(estimated)
$444,108
