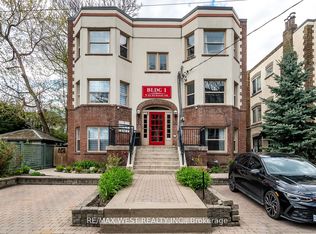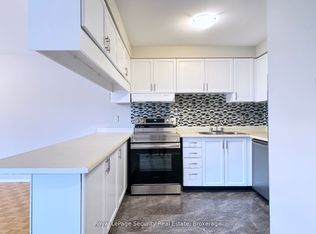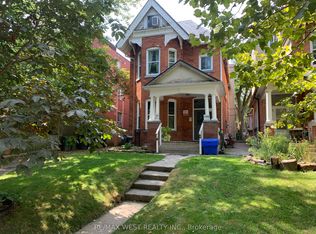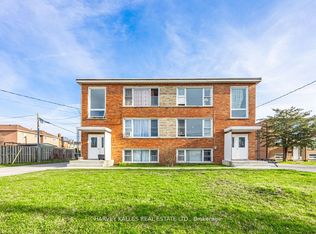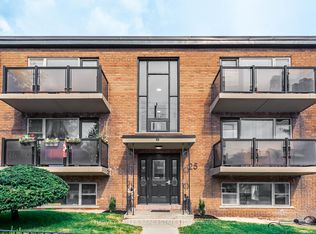Welcome to 9B Humewood Drive. This Semi-Detached Low Mid Rise Four Plex Located In Prime Area Highly Coveted Humewood-Cedarvale. This Turn Key investment Offers 4 Two Bedroom Apartments All With Large Private Balconies, Fireplaces, Hardwood Floors Throughout, Crown Moulding, Vintage Claw Soaker Tubs, Loads of Character And Charm. Features Stained Glass Windows, Vintage Lighting, Professionally Landscaped Grounds, A Private Garden Oasis With Spectacular Water Feature (Pond) Ideal When Looking For A Peaceful Retreat. Also Features In-ground Lighting, Sprinkler System, Large Garden Shed Equipped With Fridge. This Property Shows True Pride of Ownership A Must See.
For sale
C$2,125,000
9B Humewood Dr, Toronto, ON M6C 2W3
15beds
4baths
Single Family Residence
Built in ----
8,698.8 Square Feet Lot
$-- Zestimate®
C$--/sqft
C$-- HOA
What's special
Large private balconiesCrown mouldingVintage claw soaker tubsStained glass windowsProfessionally landscaped groundsPrivate garden oasisIn-ground lighting
- 160 days |
- 40 |
- 2 |
Zillow last checked: 8 hours ago
Listing updated: November 17, 2025 at 08:59am
Listed by:
RE/MAX WEST REALTY INC.
Source: TRREB,MLS®#: C12262057 Originating MLS®#: Toronto Regional Real Estate Board
Originating MLS®#: Toronto Regional Real Estate Board
Facts & features
Interior
Bedrooms & bathrooms
- Bedrooms: 15
- Bathrooms: 4
Primary bedroom
- Level: Main
- Dimensions: 4.88 x 3.3
Primary bedroom
- Level: Upper
- Dimensions: 3.66 x 2.87
Bedroom
- Level: Main
- Dimensions: 3.51 x 3.05
Bedroom
- Level: Upper
- Dimensions: 3.66 x 2.97
Dining room
- Level: Upper
- Dimensions: 5.18 x 3.4
Dining room
- Level: Main
- Dimensions: 3.05 x 2.44
Kitchen
- Level: Upper
- Dimensions: 3.05 x 2.03
Kitchen
- Level: Main
- Dimensions: 4.42 x 2.97
Living room
- Level: Upper
- Dimensions: 4.98 x 3.35
Living room
- Level: Main
- Dimensions: 5.14 x 3.4
Office
- Level: Upper
- Dimensions: 3.66 x 2.44
Heating
- Radiant, Gas
Cooling
- None
Features
- Storage
- Flooring: Carpet Free
- Basement: Half
- Has fireplace: Yes
- Fireplace features: Wood Burning
Interior area
- Living area range: 3500-5000 null
Video & virtual tour
Property
Parking
- Total spaces: 3
- Parking features: Private, Available
Features
- Stories: 3
- Pool features: None
Lot
- Size: 8,698.8 Square Feet
Details
- Parcel number: 104700431
Construction
Type & style
- Home type: SingleFamily
- Property subtype: Single Family Residence
Materials
- Brick
- Foundation: Stone
- Roof: Flat
Utilities & green energy
- Sewer: Sewer
Community & HOA
Location
- Region: Toronto
Financial & listing details
- Annual tax amount: C$9,403
- Date on market: 7/4/2025
RE/MAX WEST REALTY INC.
By pressing Contact Agent, you agree that the real estate professional identified above may call/text you about your search, which may involve use of automated means and pre-recorded/artificial voices. You don't need to consent as a condition of buying any property, goods, or services. Message/data rates may apply. You also agree to our Terms of Use. Zillow does not endorse any real estate professionals. We may share information about your recent and future site activity with your agent to help them understand what you're looking for in a home.
Price history
Price history
Price history is unavailable.
Public tax history
Public tax history
Tax history is unavailable.Climate risks
Neighborhood: Humewood
Nearby schools
GreatSchools rating
No schools nearby
We couldn't find any schools near this home.
- Loading
