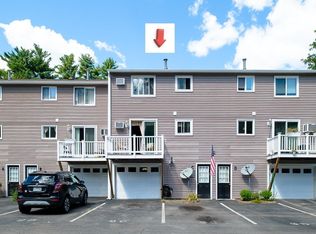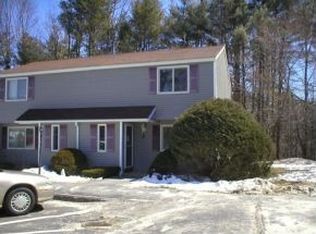Closed
Listed by:
Barbie Henderson,
Coldwell Banker - Peggy Carter Team Off:603-742-4663
Bought with: The Aland Realty Group
$265,000
9B Cedarbrook Avenue, Rochester, NH 03867
2beds
1,040sqft
Condominium, Townhouse
Built in 1985
-- sqft lot
$275,300 Zestimate®
$255/sqft
$2,342 Estimated rent
Home value
$275,300
$259,000 - $292,000
$2,342/mo
Zestimate® history
Loading...
Owner options
Explore your selling options
What's special
YOUR SEARCH STOPS HERE! Move right into this spacious 2 bedroom, 2 bathroom condo with 1040 sq. ft. of living space with the potential to finish the lower level. This home boasts a 1-car garage with storage, front-to-back living/dining room, along with a back patio area for outside living with privacy and a front deck to enjoy the neighborhood. Condo offers an open concept, great for entertaining. There are two spacious bedrooms on the 2nd floor with a full bath. Home is located close to shopping, restaurants, The Rochester Country Club and a commuters dream with easy access to the highway! Enjoy the low monthly fee of $225/month. Showings Begin on Saturday, March 2 at the Open House from 12 noon to 2 p.m.
Zillow last checked: 8 hours ago
Listing updated: April 18, 2024 at 12:23pm
Listed by:
Barbie Henderson,
Coldwell Banker - Peggy Carter Team Off:603-742-4663
Bought with:
Jennifer Stevens
The Aland Realty Group
Source: PrimeMLS,MLS#: 4986225
Facts & features
Interior
Bedrooms & bathrooms
- Bedrooms: 2
- Bathrooms: 2
- Full bathrooms: 1
- 1/2 bathrooms: 1
Heating
- Natural Gas, Baseboard
Cooling
- Wall Unit(s)
Appliances
- Included: Dishwasher, Refrigerator, Electric Stove, Natural Gas Water Heater
- Laundry: Laundry Hook-ups
Features
- Ceiling Fan(s), Dining Area, Natural Light, Indoor Storage
- Flooring: Ceramic Tile, Hardwood, Vinyl
- Basement: Concrete Floor,Storage Space,Walkout,Exterior Entry,Walk-Out Access
Interior area
- Total structure area: 1,040
- Total interior livable area: 1,040 sqft
- Finished area above ground: 1,040
- Finished area below ground: 0
Property
Parking
- Total spaces: 2
- Parking features: Paved, Auto Open, Parking Spaces 2, Underground
- Garage spaces: 1
Features
- Levels: 3
- Stories: 3
- Patio & porch: Patio
- Exterior features: Deck
Lot
- Features: Condo Development, Landscaped, Near Golf Course, Near Paths, Near Shopping
Details
- Zoning description: R2
Construction
Type & style
- Home type: Townhouse
- Property subtype: Condominium, Townhouse
Materials
- Wood Frame, Vinyl Exterior
- Foundation: Concrete
- Roof: Asphalt Shingle
Condition
- New construction: No
- Year built: 1985
Utilities & green energy
- Electric: Circuit Breakers
- Sewer: Public Sewer
- Utilities for property: Cable Available
Community & neighborhood
Location
- Region: Rochester
HOA & financial
Other financial information
- Additional fee information: Fee: $225
Other
Other facts
- Road surface type: Paved
Price history
| Date | Event | Price |
|---|---|---|
| 4/17/2024 | Sold | $265,000+2%$255/sqft |
Source: | ||
| 3/6/2024 | Contingent | $259,900$250/sqft |
Source: | ||
| 2/28/2024 | Listed for sale | $259,900$250/sqft |
Source: | ||
Public tax history
Tax history is unavailable.
Neighborhood: 03867
Nearby schools
GreatSchools rating
- 3/10Mcclelland SchoolGrades: K-5Distance: 0.8 mi
- 3/10Rochester Middle SchoolGrades: 6-8Distance: 0.7 mi
- 5/10Spaulding High SchoolGrades: 9-12Distance: 1.9 mi
Schools provided by the listing agent
- Middle: Rochester Middle School
- High: Spaulding High School
- District: Rochester School District
Source: PrimeMLS. This data may not be complete. We recommend contacting the local school district to confirm school assignments for this home.

Get pre-qualified for a loan
At Zillow Home Loans, we can pre-qualify you in as little as 5 minutes with no impact to your credit score.An equal housing lender. NMLS #10287.

