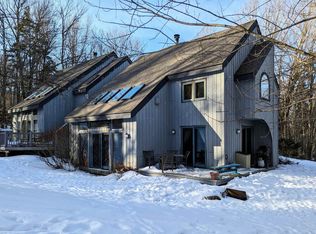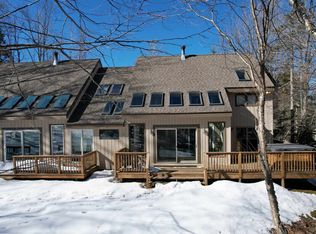Closed
Listed by:
Michelle O'Neil,
Deerfield Valley Real Estate 802-464-3055
Bought with: Four Seasons Sotheby's Int'l Realty
$380,000
9A Suntec Loop #9A, Dover, VT 05356
3beds
1,768sqft
Condominium, Townhouse
Built in 1982
-- sqft lot
$418,100 Zestimate®
$215/sqft
$4,693 Estimated rent
Home value
$418,100
$389,000 - $452,000
$4,693/mo
Zestimate® history
Loading...
Owner options
Explore your selling options
What's special
Suntec Forest Townhome is minutes from Carinthia and Mount Snow base lodge with direct shuttle service from within the complex. This lovely end unit has been upgraded with a wrap-around deck and whole house air conditioning, ensuring your comfort during the summer months. Exterior ski locker and large mudroom entry provide gear storage, an open concept kitchen, dining and living room, wood burning fireplace, wood beams throughout, main floor bathroom and converted spa room. The passive solar porch has been renovated into a den, providing extra living space on the main floor. Second floor features a primary suite with a spacious bathroom and convenient laundry area, two guest rooms and a full hall bath, vaulted ceilings and natural light. Additional third floor loft for storage or guest overflow. Suntec offers privacy and yard space, perfect for pets. Amenities include an outdoor pool, tennis court, access to the Valley Trail for hiking and VAST snowmobile trail access. The HOA fee includes exterior building maintenance, landscaping, plowing, shoveling, annual chimney cleaning and trash picked up and firewood delivered to your door! Seize the opportunity to make Suntec your year-round Vermont escape.
Zillow last checked: 8 hours ago
Listing updated: March 02, 2024 at 06:18am
Listed by:
Michelle O'Neil,
Deerfield Valley Real Estate 802-464-3055
Bought with:
Keith Nowak
Four Seasons Sotheby's Int'l Realty
Source: PrimeMLS,MLS#: 4983246
Facts & features
Interior
Bedrooms & bathrooms
- Bedrooms: 3
- Bathrooms: 3
- Full bathrooms: 1
- 3/4 bathrooms: 2
Heating
- Electric
Cooling
- Central Air
Appliances
- Included: Dishwasher, Dryer, Range Hood, Microwave, Electric Range, Refrigerator, Washer, Electric Water Heater
- Laundry: 2nd Floor Laundry
Features
- Ceiling Fan(s), Dining Area, Kitchen Island, Kitchen/Dining, Living/Dining, Primary BR w/ BA, Natural Light, Vaulted Ceiling(s)
- Flooring: Carpet, Tile, Wood
- Windows: Blinds, Skylight(s)
- Basement: Crawl Space,Interior Access,Interior Entry
- Number of fireplaces: 1
- Fireplace features: Fireplace Screens/Equip, Wood Burning, 1 Fireplace
- Furnished: Yes
Interior area
- Total structure area: 1,768
- Total interior livable area: 1,768 sqft
- Finished area above ground: 1,768
- Finished area below ground: 0
Property
Parking
- Parking features: Shared Driveway, Gravel
Features
- Levels: Two
- Stories: 2
- Exterior features: Trash, Deck
Lot
- Features: Condo Development, Sloped
Details
- Zoning description: residential/Condo
Construction
Type & style
- Home type: Townhouse
- Architectural style: Contemporary
- Property subtype: Condominium, Townhouse
Materials
- Wood Frame, Wood Siding
- Foundation: Concrete
- Roof: Asphalt Shingle
Condition
- New construction: No
- Year built: 1982
Utilities & green energy
- Electric: 200+ Amp Service, Circuit Breakers
- Sewer: Public Sewer
- Utilities for property: Other, Fiber Optic Internt Avail
Community & neighborhood
Security
- Security features: Carbon Monoxide Detector(s), Hardwired Smoke Detector
Location
- Region: West Dover
HOA & financial
Other financial information
- Additional fee information: Fee: $800
Other
Other facts
- Road surface type: Gravel
Price history
| Date | Event | Price |
|---|---|---|
| 3/1/2024 | Sold | $380,000+0.3%$215/sqft |
Source: | ||
| 1/29/2024 | Contingent | $379,000$214/sqft |
Source: | ||
| 1/26/2024 | Listed for sale | $379,000$214/sqft |
Source: | ||
Public tax history
Tax history is unavailable.
Neighborhood: 05356
Nearby schools
GreatSchools rating
- NAMarlboro Elementary SchoolGrades: PK-8Distance: 10 mi
- 5/10Twin Valley Middle High SchoolGrades: 6-12Distance: 11.2 mi
- NADover Elementary SchoolGrades: PK-6Distance: 3.9 mi
Schools provided by the listing agent
- Elementary: Dover Elementary School
Source: PrimeMLS. This data may not be complete. We recommend contacting the local school district to confirm school assignments for this home.

Get pre-qualified for a loan
At Zillow Home Loans, we can pre-qualify you in as little as 5 minutes with no impact to your credit score.An equal housing lender. NMLS #10287.

