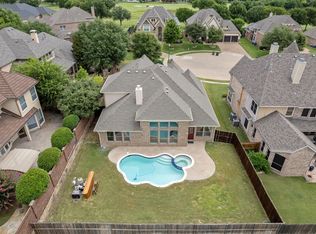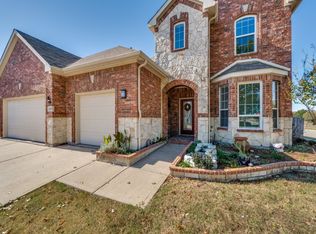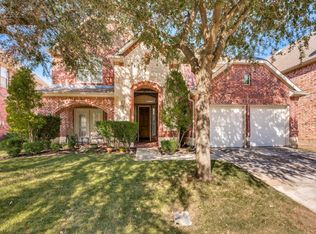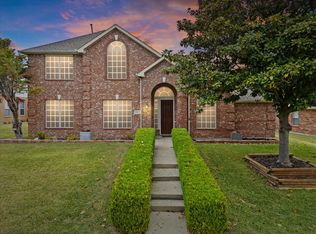BACK ON THE MARKET! CONTINGENT PROPERTY DID NOT SELL. Looking for 1 acre in Prosper? Opportunities like this don’t come around often! Nestled on ONE FULL acre (NO HOA!) in a highly desirable neighborhood where homes rarely hit the market, this spacious one-story home offers FRESH PAINT inside and out (2025), new FLOORS (2025), new AC unit inside and ROOF replaced in 2024. Inside, you’ll find 3 generously sized bedrooms, a large living room, and a separate game room that makes a perfect FLEX SPACE for work, workouts, entertaining or relaxing. This flex room has plenty of space to simply add a closet, making it a 4 bedroom home. The kitchen features a new dishwasher (2024), slide-out shelves in every cabinet, and an electric range. A spacious utility room offers room for a second refrigerator and ample storage. The primary suite includes dual vanities with medicine cabinets, two closets, a jetted tub, and a separate shower. Additional updates include a water heater (2020), new commodes (2022), and HVAC (approx. 2012). Step outside to a large covered patio overlooking a vast backyard with plenty of space to build the pool of your dreams. The location, layout and lot size make it a rare find for flexible spaces and lifestyles.
For sale
$650,000
9A Rhea Mills Cir, Prosper, TX 75078
3beds
2,391sqft
Est.:
Single Family Residence
Built in 1985
1 Acres Lot
$-- Zestimate®
$272/sqft
$-- HOA
What's special
Vast backyardNew ac unitNew dishwasherSpacious one-story homeNew commodesLarge covered patioNew floors
- 144 days |
- 870 |
- 29 |
Zillow last checked: 8 hours ago
Listing updated: November 12, 2025 at 08:12am
Listed by:
Julie Acuna 0488378 214-728-9581,
Keller Williams Central 469-467-7755
Source: NTREIS,MLS#: 21008444
Tour with a local agent
Facts & features
Interior
Bedrooms & bathrooms
- Bedrooms: 3
- Bathrooms: 2
- Full bathrooms: 2
Primary bedroom
- Features: Ceiling Fan(s), Double Vanity, En Suite Bathroom, Jetted Tub, Separate Shower, Walk-In Closet(s)
- Level: First
- Dimensions: 18 x 12
Bedroom
- Level: First
- Dimensions: 11 x 10
Bedroom
- Level: First
- Dimensions: 12 x 12
Breakfast room nook
- Level: First
- Dimensions: 12 x 9
Dining room
- Level: First
- Dimensions: 13 x 12
Game room
- Level: First
- Dimensions: 17 x 14
Kitchen
- Features: Breakfast Bar, Built-in Features
- Level: First
- Dimensions: 12 x 9
Living room
- Features: Built-in Features, Ceiling Fan(s), Fireplace
- Level: First
- Dimensions: 23 x 17
Heating
- Central, Electric, Fireplace(s), Heat Pump
Cooling
- Central Air, Ceiling Fan(s), Electric
Appliances
- Included: Dishwasher, Electric Range, Electric Water Heater, Disposal
Features
- Built-in Features, Paneling/Wainscoting, Cable TV, Walk-In Closet(s)
- Flooring: Luxury Vinyl Plank
- Has basement: No
- Number of fireplaces: 1
- Fireplace features: Wood Burning
Interior area
- Total interior livable area: 2,391 sqft
Video & virtual tour
Property
Parking
- Total spaces: 2
- Parking features: Door-Multi, Driveway, Garage, Garage Door Opener, Inside Entrance, Kitchen Level, Garage Faces Side
- Attached garage spaces: 2
- Has uncovered spaces: Yes
Features
- Levels: One
- Stories: 1
- Patio & porch: Covered
- Pool features: None
- Fencing: Chain Link,Partial
Lot
- Size: 1 Acres
- Dimensions: 132 x 330
- Features: Back Yard, Interior Lot, Lawn, Landscaped, Subdivision, Few Trees
Details
- Parcel number: R156700100901
Construction
Type & style
- Home type: SingleFamily
- Architectural style: Traditional,Detached
- Property subtype: Single Family Residence
Materials
- Brick
- Foundation: Slab
- Roof: Composition
Condition
- Year built: 1985
Utilities & green energy
- Sewer: Septic Tank
- Water: Public
- Utilities for property: Electricity Available, Septic Available, Separate Meters, Underground Utilities, Water Available, Cable Available
Community & HOA
Community
- Security: Smoke Detector(s)
- Subdivision: Rhea Mills Estates
HOA
- Has HOA: No
Location
- Region: Prosper
Financial & listing details
- Price per square foot: $272/sqft
- Tax assessed value: $514,373
- Annual tax amount: $6,443
- Date on market: 7/23/2025
- Cumulative days on market: 212 days
- Listing terms: Cash,Conventional
- Exclusions: TV and mount in living room
- Electric utility on property: Yes
Estimated market value
Not available
Estimated sales range
Not available
Not available
Price history
Price history
| Date | Event | Price |
|---|---|---|
| 11/11/2025 | Listed for sale | $650,000$272/sqft |
Source: NTREIS #21008444 Report a problem | ||
| 9/30/2025 | Contingent | $650,000$272/sqft |
Source: NTREIS #21008444 Report a problem | ||
| 7/23/2025 | Listed for sale | $650,000+4.8%$272/sqft |
Source: NTREIS #21008444 Report a problem | ||
| 6/30/2025 | Listing removed | $620,000$259/sqft |
Source: NTREIS #20901196 Report a problem | ||
| 5/13/2025 | Price change | $620,000-4.6%$259/sqft |
Source: NTREIS #20901196 Report a problem | ||
Public tax history
Public tax history
| Year | Property taxes | Tax assessment |
|---|---|---|
| 2025 | -- | $514,373 +7.5% |
| 2024 | $10,679 +55.6% | $478,584 +10% |
| 2023 | $6,863 -11.2% | $435,076 +10% |
Find assessor info on the county website
BuyAbility℠ payment
Est. payment
$4,186/mo
Principal & interest
$3173
Property taxes
$785
Home insurance
$228
Climate risks
Neighborhood: Rhea Mills
Nearby schools
GreatSchools rating
- 8/10Cynthia A Cockrell Elementary SchoolGrades: PK-5Distance: 0.2 mi
- 9/10Lorene Rogers Middle SchoolGrades: 6-8Distance: 2.6 mi
- 8/10Rock Hill High SchoolGrades: 9-12Distance: 2.9 mi
Schools provided by the listing agent
- Elementary: Cynthia A Cockrell
- Middle: Lorene Rogers
- High: Walnut Grove
- District: Prosper ISD
Source: NTREIS. This data may not be complete. We recommend contacting the local school district to confirm school assignments for this home.
- Loading
- Loading




